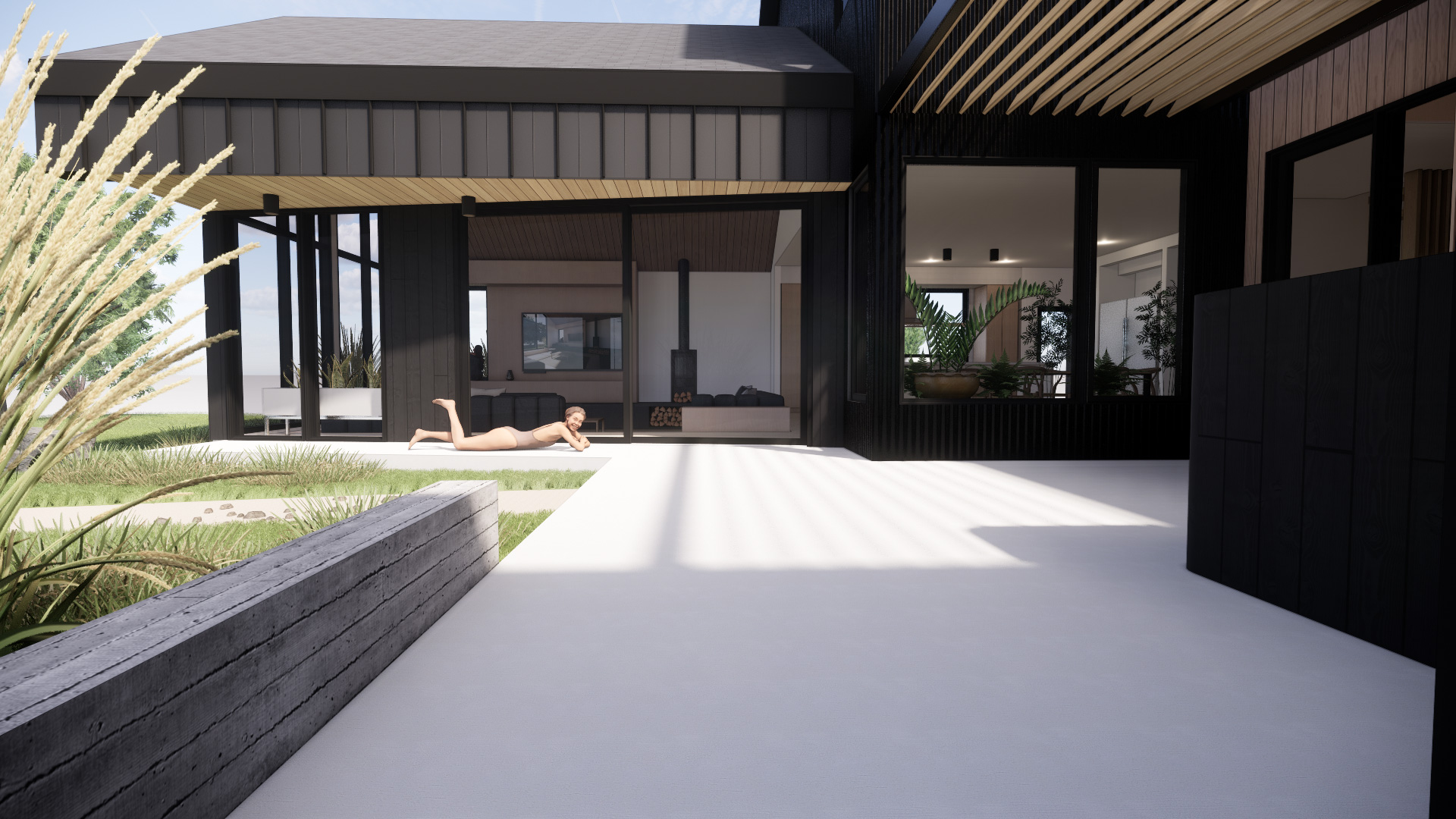Our client came to us with a kitchen full of memories—and limitations. Her 1950s home had a unique charm she adored, but over the years, the layout just couldn’t keep up with the way she lived. Entertaining was important to her, but the original kitchen, boxed in by structural walls from an old living room addition, felt more like a hallway than the heart of the home.
The Problem
Tight corners, narrow openings, and a peninsula that created bottlenecks made everyday cooking a challenge and hosting nearly impossible. There was a small breakfast nook that added more congestion than convenience, and the kitchen felt completely disconnected from the spacious living room beyond.
She didn’t want to lose the nostalgic feel—but she needed more cabinetry, better flow, and the ability to host the way she always envisioned.
The Solution
Our solution was all about thoughtful transformation.
We carefully opened up portions of the walls to create natural movement between the kitchen and the living space, keeping structural integrity while drastically improving sightlines and flow. The underutilized breakfast nook was smartly absorbed into the kitchen footprint, allowing for additional storage and prep space. We designed a new bar area that seamlessly connects to the living room and added a right-sized island for both function and gathering.
Now, the space works as beautifully as it looks. It’s warm, welcoming, and tailored to how she lives today—filled with friends, food, and laughter. She hosts more than ever, and with ease.
Info
Location: Bismarck, ND
Type: Remodel
Status: Completed
Photographer: Dana Middleton Photography
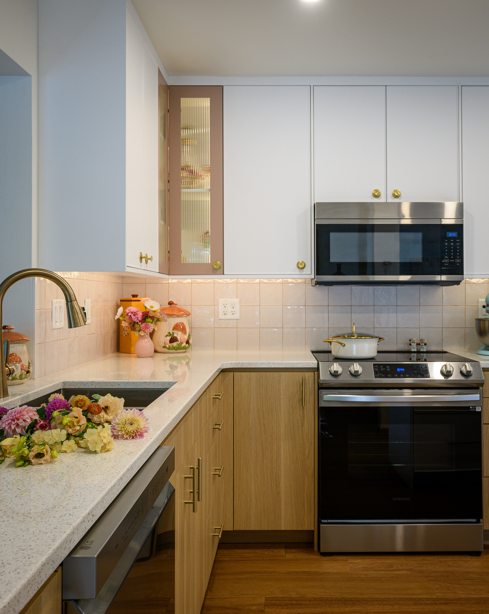
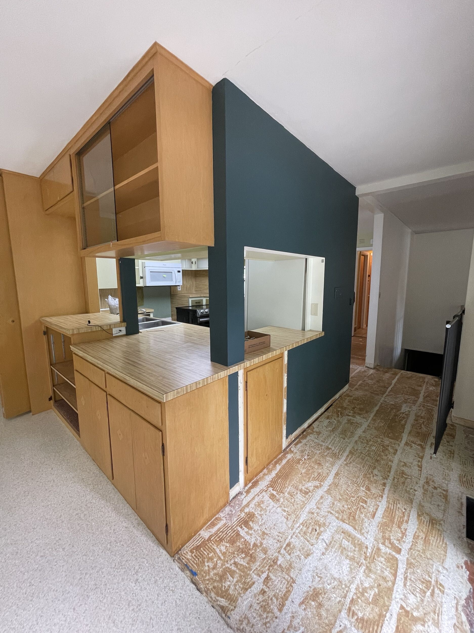
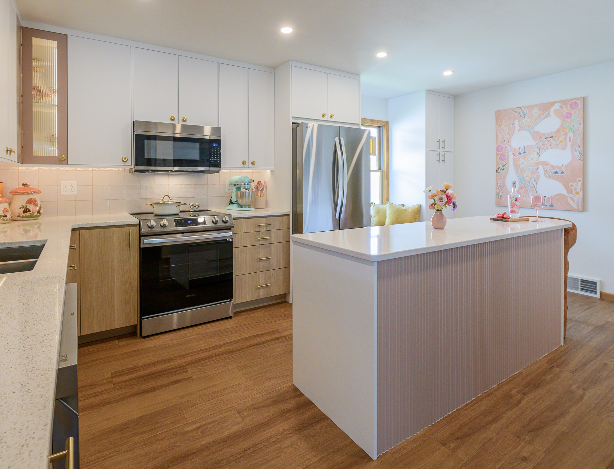
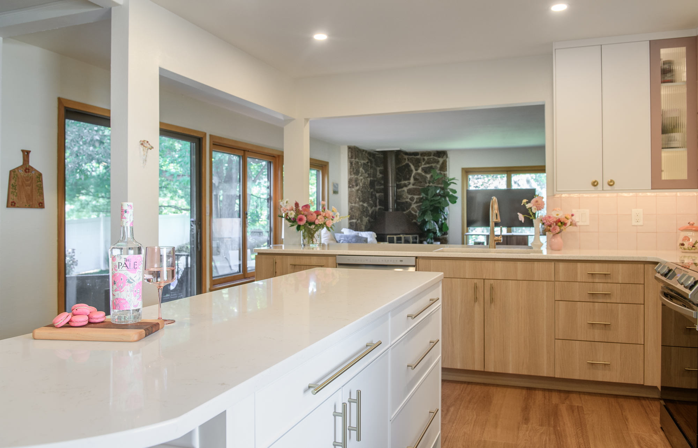
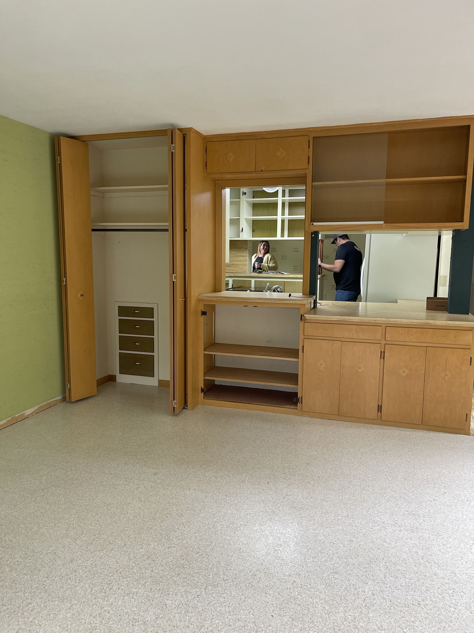
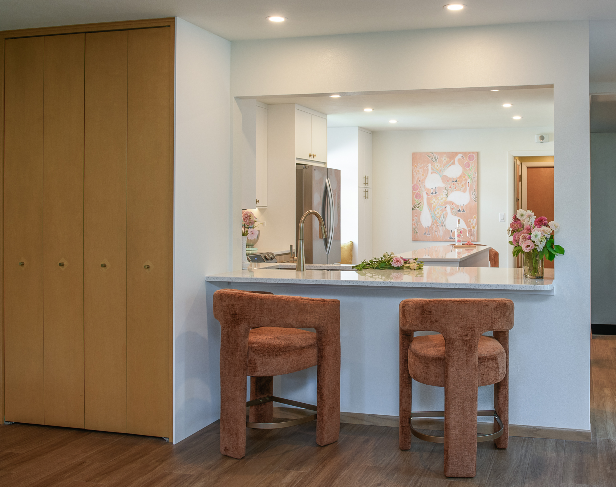
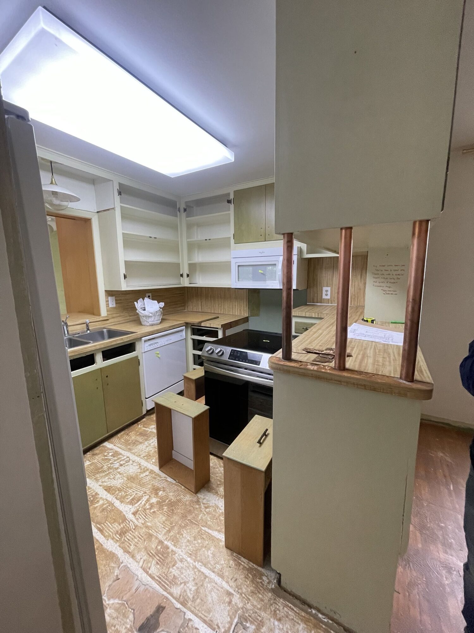
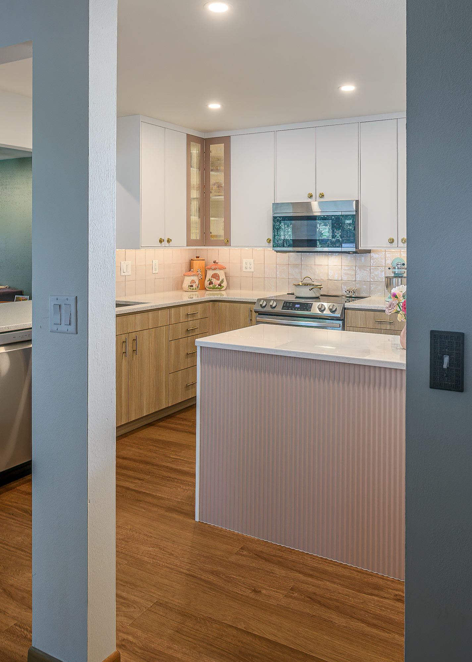
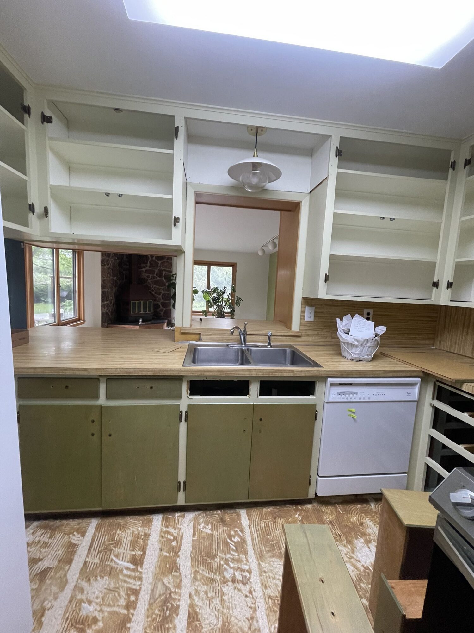
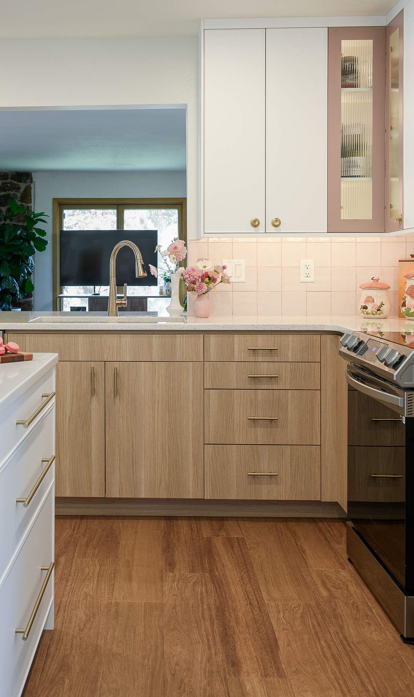
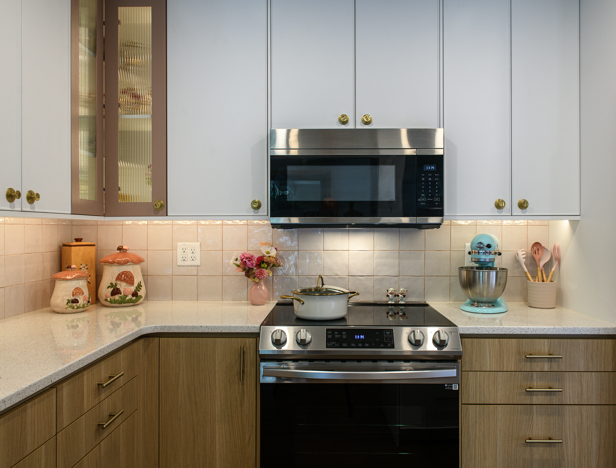
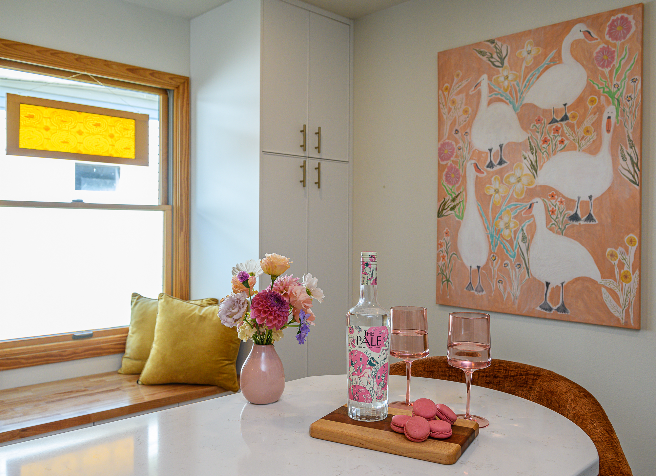
This 6-week remodel is a perfect example of how preserving charm and reimagining layout can result in massive functional gains. Her kitchen still feels like her kitchen—but better in every possible way.
