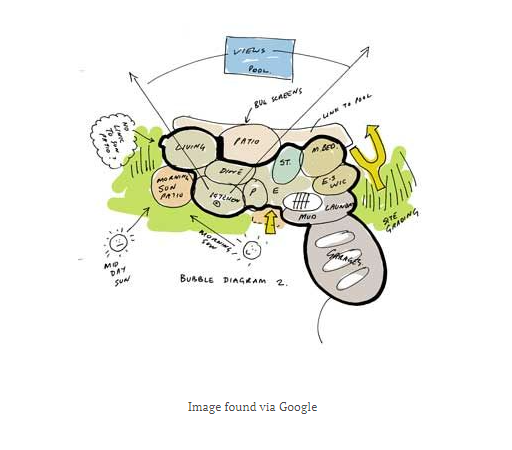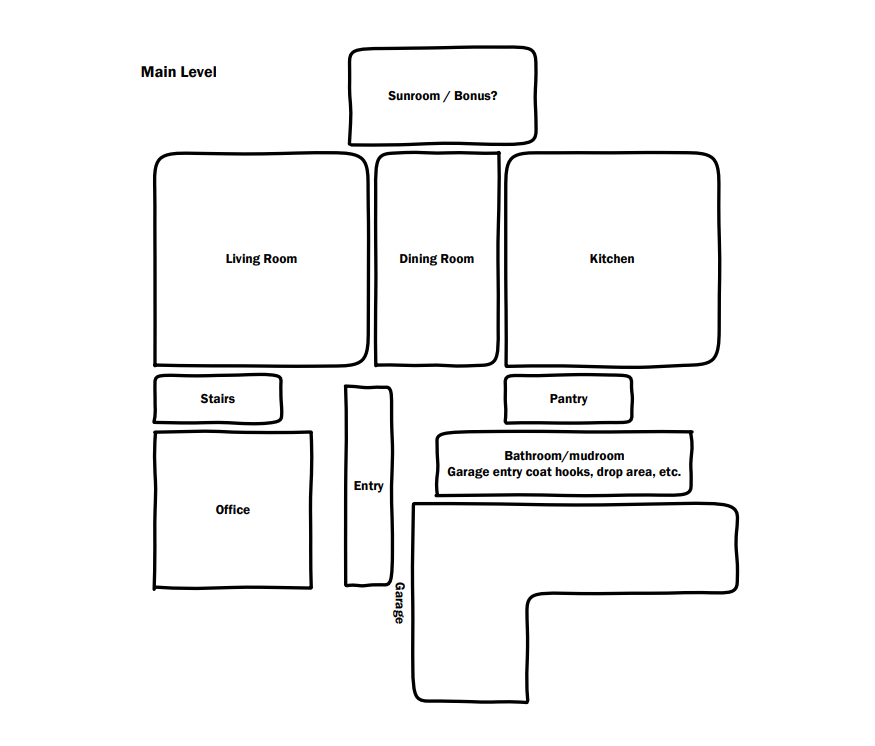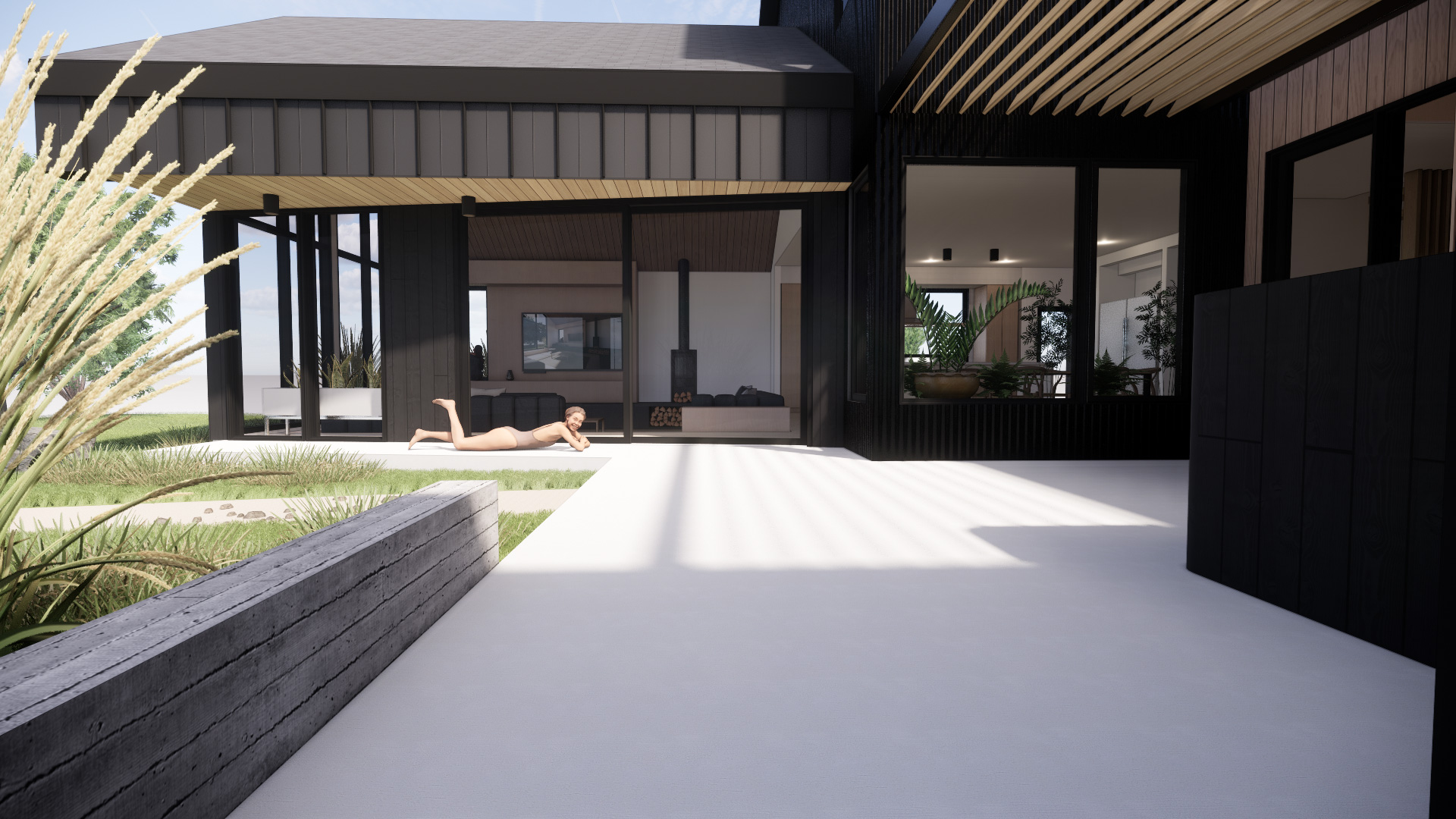How exciting is this?! It’s almost time for your first design meeting with the team at Truebuild Homes! Wondering how to best prepare for this first meeting? We all know that time is your most valuable asset, and we don’t want to waste a single second of it.
Below is a checklist to best prepare you for your first design meeting. By completing as many of these items as possible prior to the first meeting, you will drastically improve the efficiency of the process.
- Inspirational Imagery
- Goal Spending Amount
- Questionnaires
- Lot Information
- Bubble Chart
Let’s dive into each.
1. Inspirational Imagery
Having a sense of your ideal style is always helpful to kickstart the design process. We often recommend using Pinterest. Don’t be overwhelmed if you’re new to Pinterest. There is a lot out there, but once you can describe the style you are going for, it is easier to narrow down the search results. Start broad and just window shop at what you’re seeing initially. Caution: Don’t go on a pinning frenzy right away or you’ll soon have 19308 pinned posts, and you won’t even recall what you liked about them in the first place! Try to narrow the style down first, then start saving key photos that really stick out to you. A few key photos go a long way to help hone in on your design style.
If you’ve mastered Pinterest and want to take it to the next level, it’s time to organize your inspirational images. Start picking out certain room goals or even some selection goals. We recommend making folders within Pinterest based on rooms/categories within your home to help organize your inspirations. Also, make notes on the photos to remember what it was you liked so much about the photo in the first place. Trust us, you’ll forget!
Make sure to share your images with the team!
2. Goal Spending Amount
OK. This is the big bad wolf here. Money is emotional. Especially when you’re about to make (likely) the largest purchase of your entire life. We get that! Any inconsistencies in budget goals between home builders (partners, spouses, etc.) can cause issues and timeline interruptions during the process. Having a crystal clear goal spending range will catapult your project’s design efficiency and greatly ease the uncomfortable tension that may arise otherwise.
It’s OK to have no clue how much things cost in the building industry (not many people do). We will coach you through this process and set realistic expectations based on your goal spending amount. Don’t forget to let the team know if you have outdoor areas included in your ideal spending amount (pools, water features, landscape, hardscape).
Need some help? Create your “budget range” off of these three questions:
- What would we ideally like to spend on this project?
- What is slightly uncomfortable for us, but do able if we get what we want?
- What is absolutely out of our budget?
3. Questionnaires
Plan to spend a decent amount of time filling out your Client Questionnaire. Use this questionnaire as a way to close your eyes and envision how you want to live and move within your home. Imagine walking into your home; what do you want to see? What do you want guests to see? Where are you going to enter your home the most? What type of storage needs do you have there? Where do you store your vacuum, coats, etc? Overwhelming? No worries – our lead designer is a genius at functionality and optimizing square footage and will have plenty of recommendations and prompts for you.
4. Lot Information
These two areas are definitely beneficial at the onset of the project if you have them. If you don’t currently have either of these, no sweat! This is something that we will pursue during the preconstruction process when warranted.
Soils Report
A soils report or geological report is a written report by a Geological engineer that describes the soil conditions on your site. This report will determine bearing capacity, water table level and porosity of your property.
Topological and Boundary Survey
A site survey is a scaled drawing of your property that describes important features on the surface of the land. This is obtained from a civil engineer or surveyor and should include the following:
- Meets and Bounds
- Legal Description
- Easements and Right of Ways
- Topography
- Trees
- Utilities
5. Bubble Chart
The bubble chart. A clever way to initiate the first ideas for your future floor plan. Start by making a list of all of the rooms you wish to have in your layout per level of your home. Don’t forget the garage! Start piecing together bubbles or ovals representing each room (with relative size ratios), and experiment with creating the first ideas for your floor plan. This exercise really helps you envision the flow of your home and how you want to experience each room upon entering your front door.


