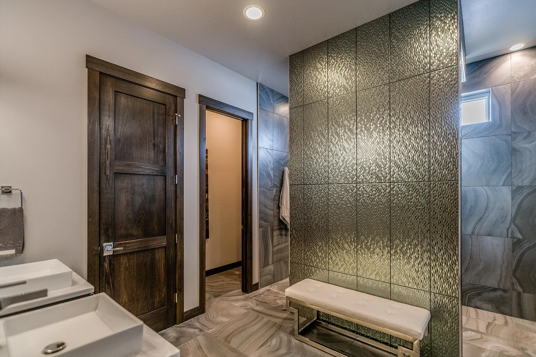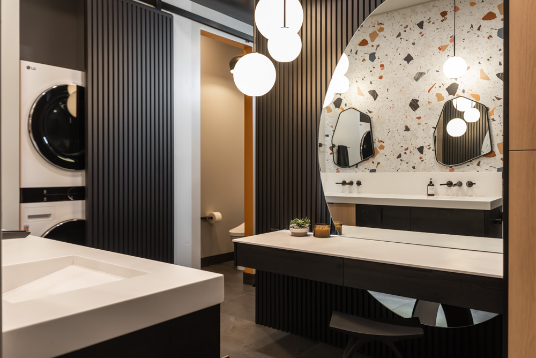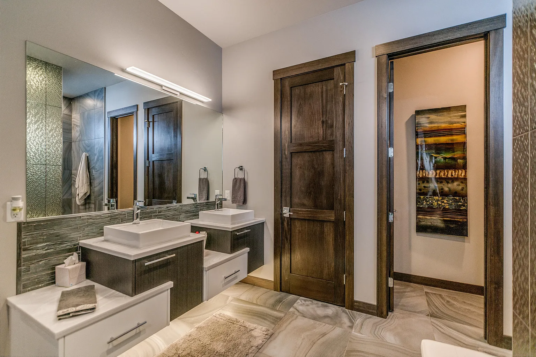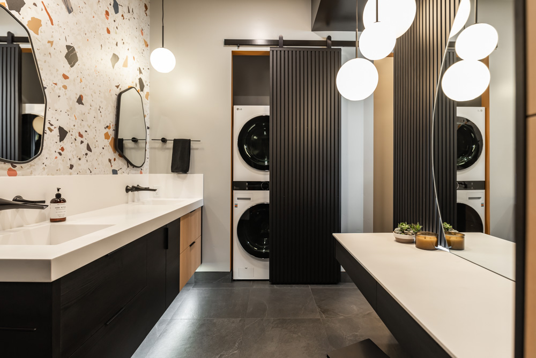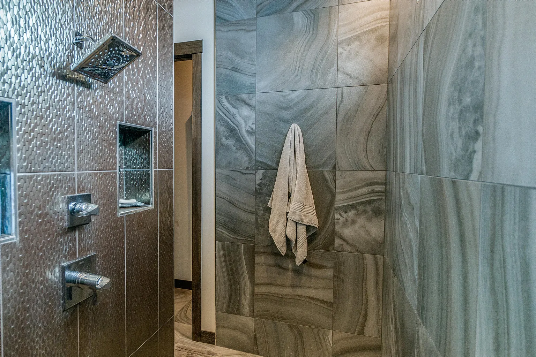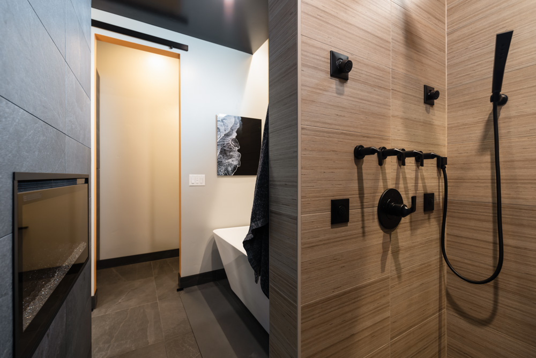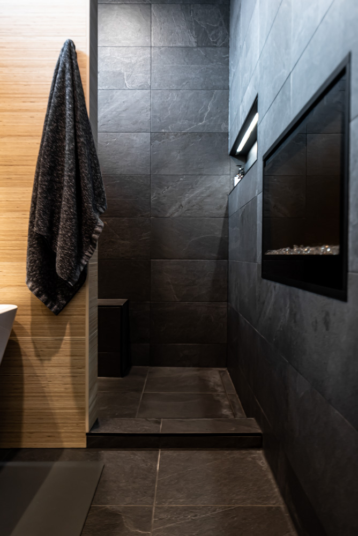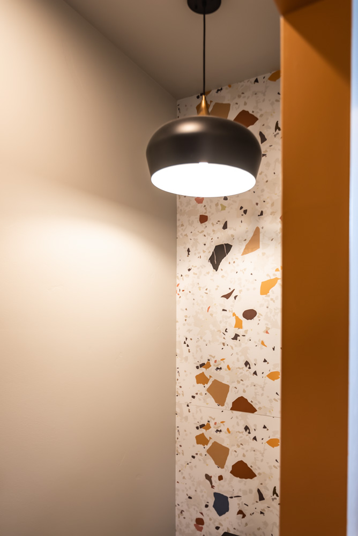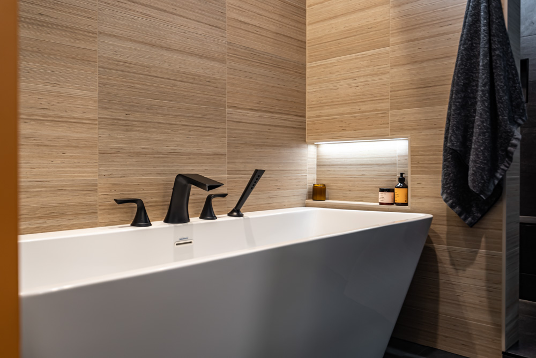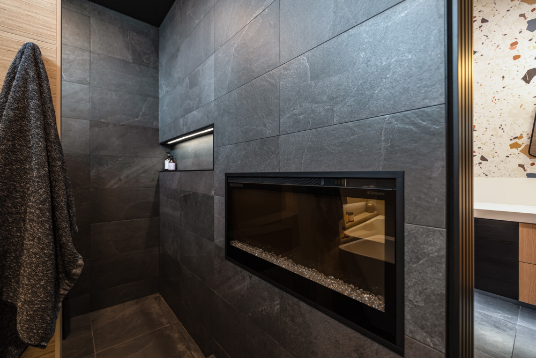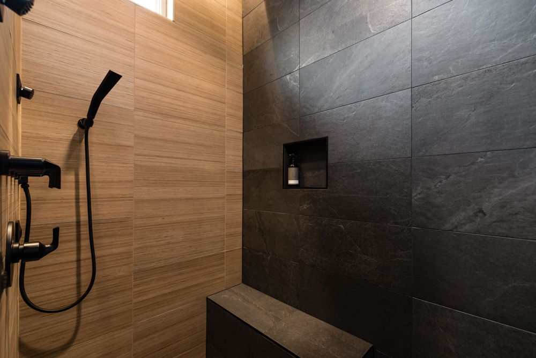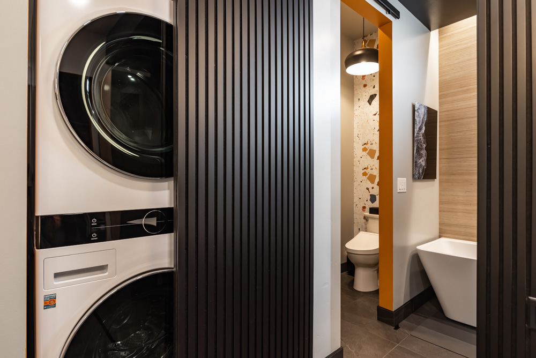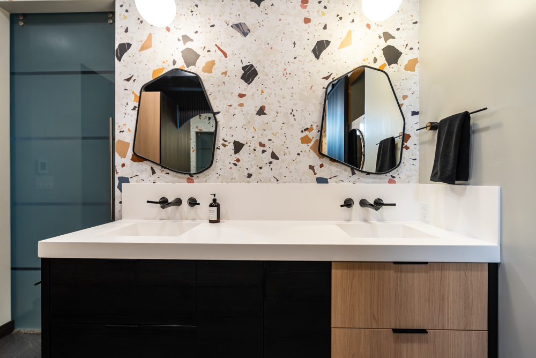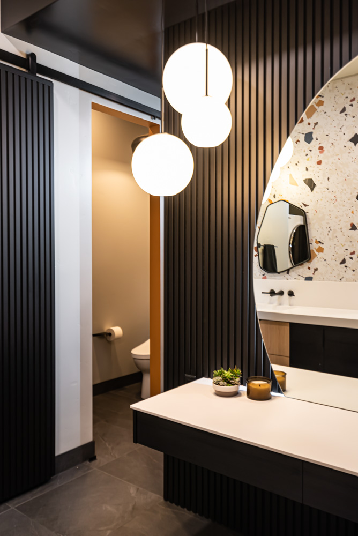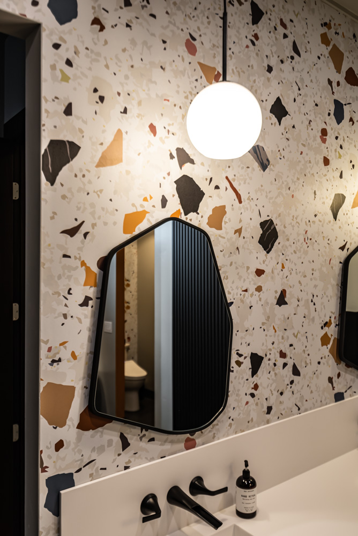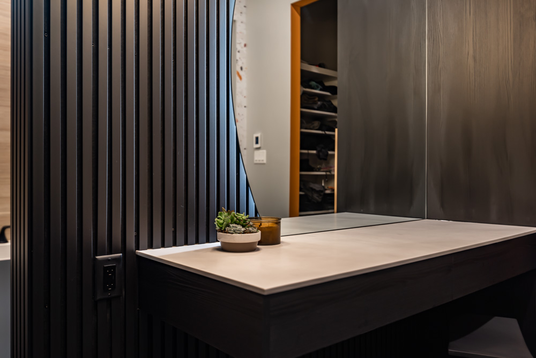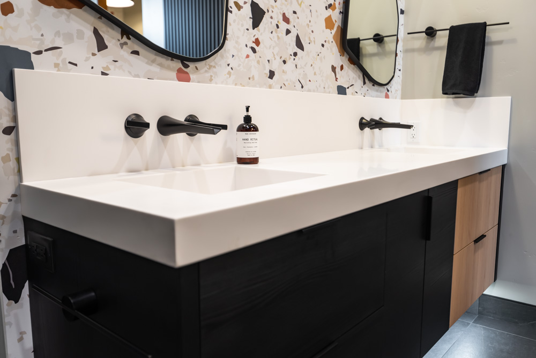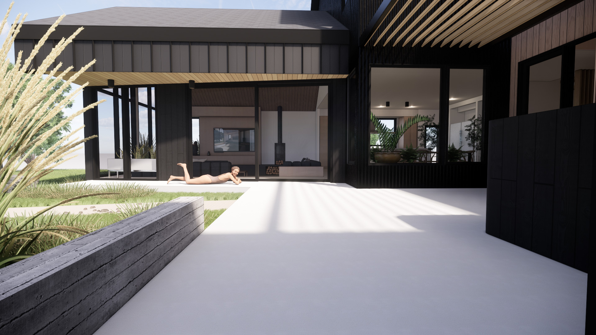An impressive primary bathroom transformation awaits! When our clients faced tile damage and the threat of water damage in their five-year-old home, they turned to us for a solution. Embracing the opportunity for a style refresh, we collaborated closely to craft a primary bathroom that perfectly mirrors their lively and dynamic taste. From functional design solutions to intentional style choices, every detail reflects our dedication to our clients’ vision.
Design Solution:
The original primary bathroom presented challenges with its oversized tile shower and limited walls, resulting in a cold and unwelcoming atmosphere. Additionally, the vanities occupied the wall space without offering sufficient storage, and despite ample square footage, the space lacked warmth and organization.
Through thoughtful design decisions, we addressed these issues by introducing functional vanity units with ample storage, incorporating two spacious linen cabinets, and integrating a new makeup vanity. Furthermore, we optimized space by converting an existing closet into a concealed washer/dryer closet. To elevate the aesthetic and comfort, a fireplace was strategically added near the tub, enhancing the overall style. By reconfiguring the layout with added walls and a reduction in shower size, we created room for a luxurious freestanding tub and a cozier shower experience, ensuring both elegance and functionality.
Info
Location: Bismarck, ND
Type: Remodel
Photographer: Noctem Photography
