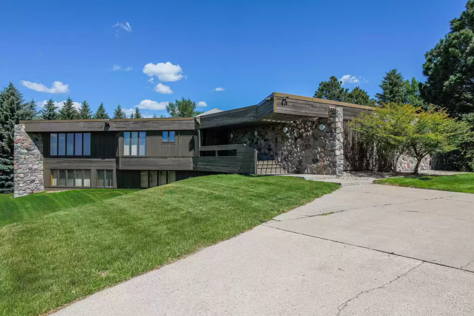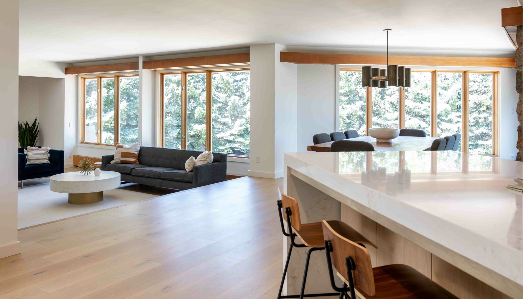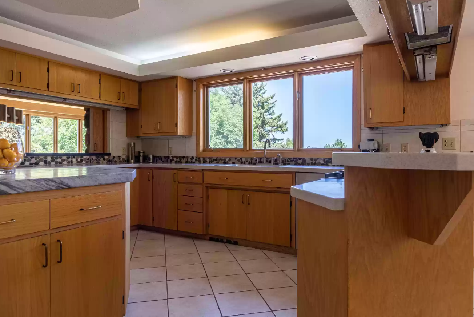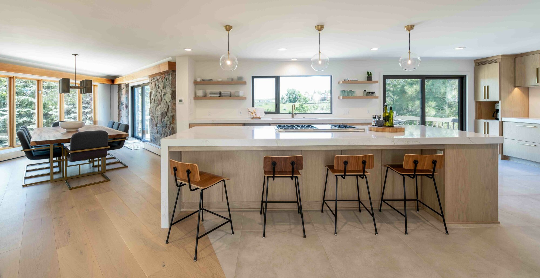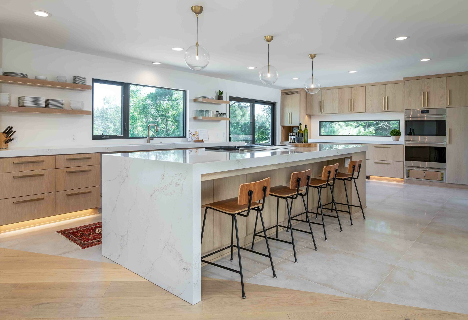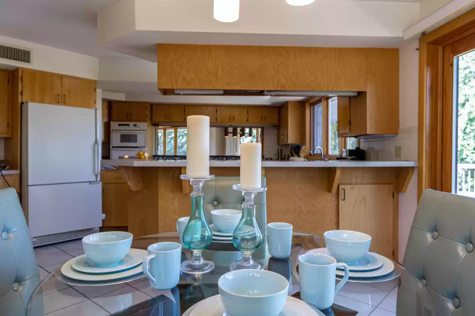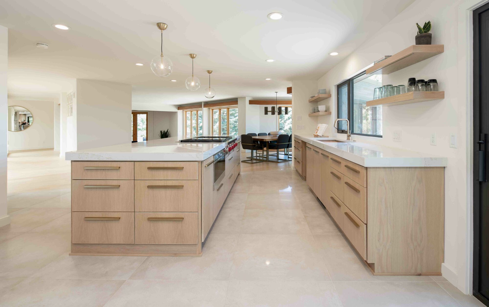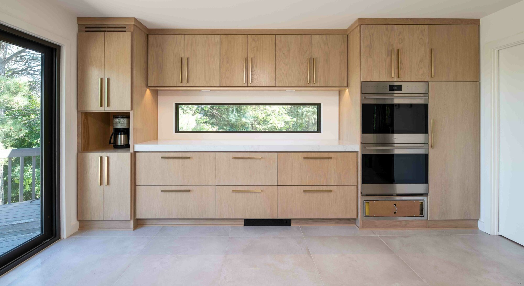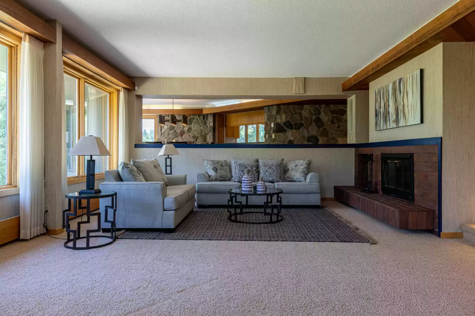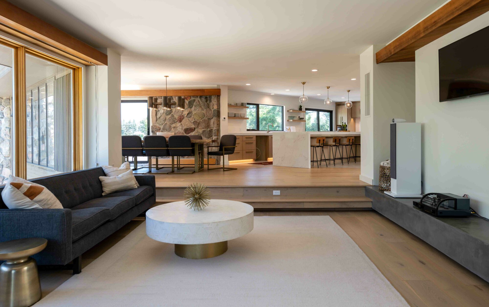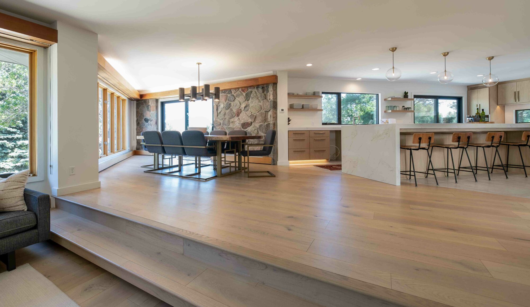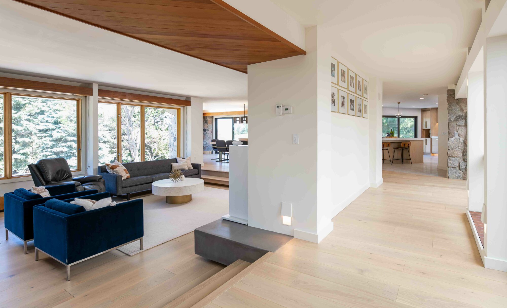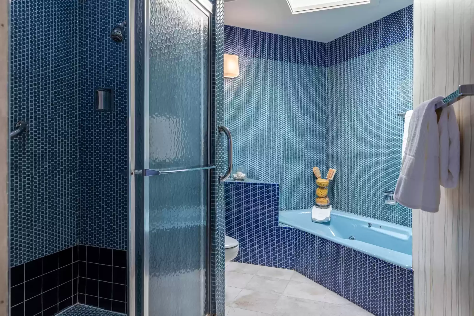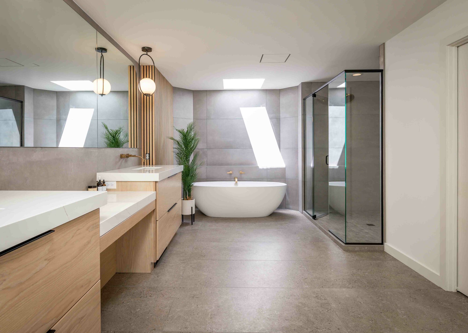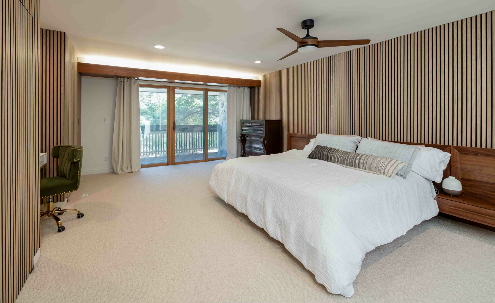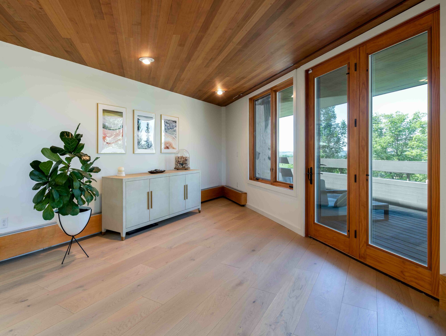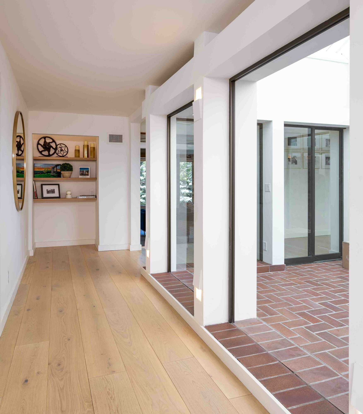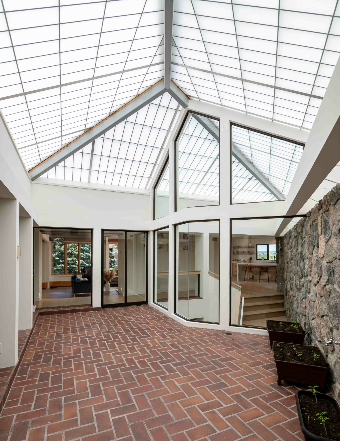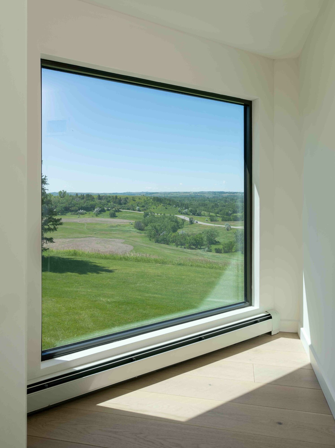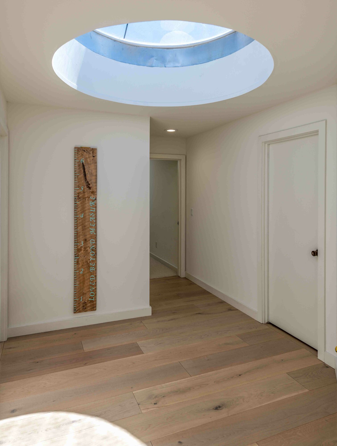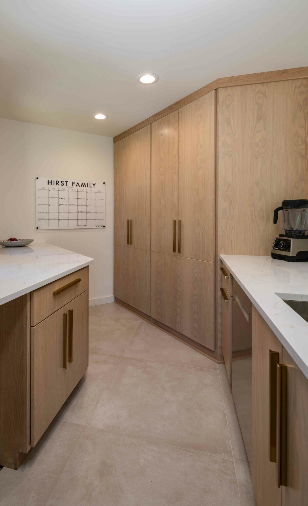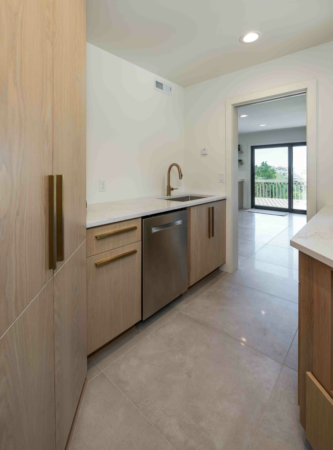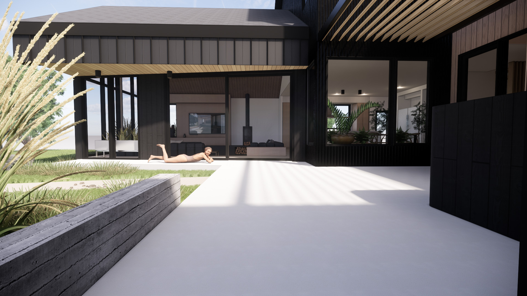Clairmont Haus : Respecting 1970’s Charm
Built in 1977, this iconic Bismarck home is truly one of a kind. The Clairmont Haus sits on a beautiful 5 acre lot overlooking some of Bismarck’s best views. The home was built and lived in by the original owner for over 40 years before it was sold to some amazing clients that wanted to maintain its architectural mastery but bring it to today’s standard of living. Bravery, creativity, and a true love for modern architecture is what made this home an absolute must project for the Plain View team.
The unique angles of the star- shaped Clairmont Haus were maintained and any re-design of spaces was intentional and unique to the new family. Maintaining the initial intention of the design was an absolute must for Plain View, which is why no major structure changes were made with the exception of an addition of a large master bedroom closet that was originally an outdoor atrium. With the original architectural plans in hand, Plain View Design + Build was able to bring Clairmont Haus back to life for the next 40 years for her new family.
Info
Location: Bismarck
Type: Single family home; Renovation
Builder: Plain View Design + Build
Photographer: Dana Middleton Photography
The complexity of this remodel kept the team on their toes, but the finished product is beyond initial expectations.
Design Goal : Maintain the integrity of the original design while creating an updated layout that specifically serves its new family.
Originally designed by Minnesota architect Lloyd Javfert, the Clairmont Haus was so unique and well thought out that it would be nearly impossible to take away from the original feel of the home. To individualize this home to its new family, Plain View focused on opening up the main living areas and kitchen. Incorporating a butler’s pantry and designing a new flow for the master suite significantly modernize the home without taking away from the initial design goals.
Investigative work to maintain other integral design features was key. The original manufacturer of the atrium glass was discovered through documentation; they were able to manufacture an exact match of the original glasswork for this area.
The complexity of this remodel kept the team on their toes, but the finished product is beyond initial expectations. Plain View wants to be known as the company that challenges clients to think through the lens of functionality and creativity, and the Clairmont Haus is a true reflection of that.
