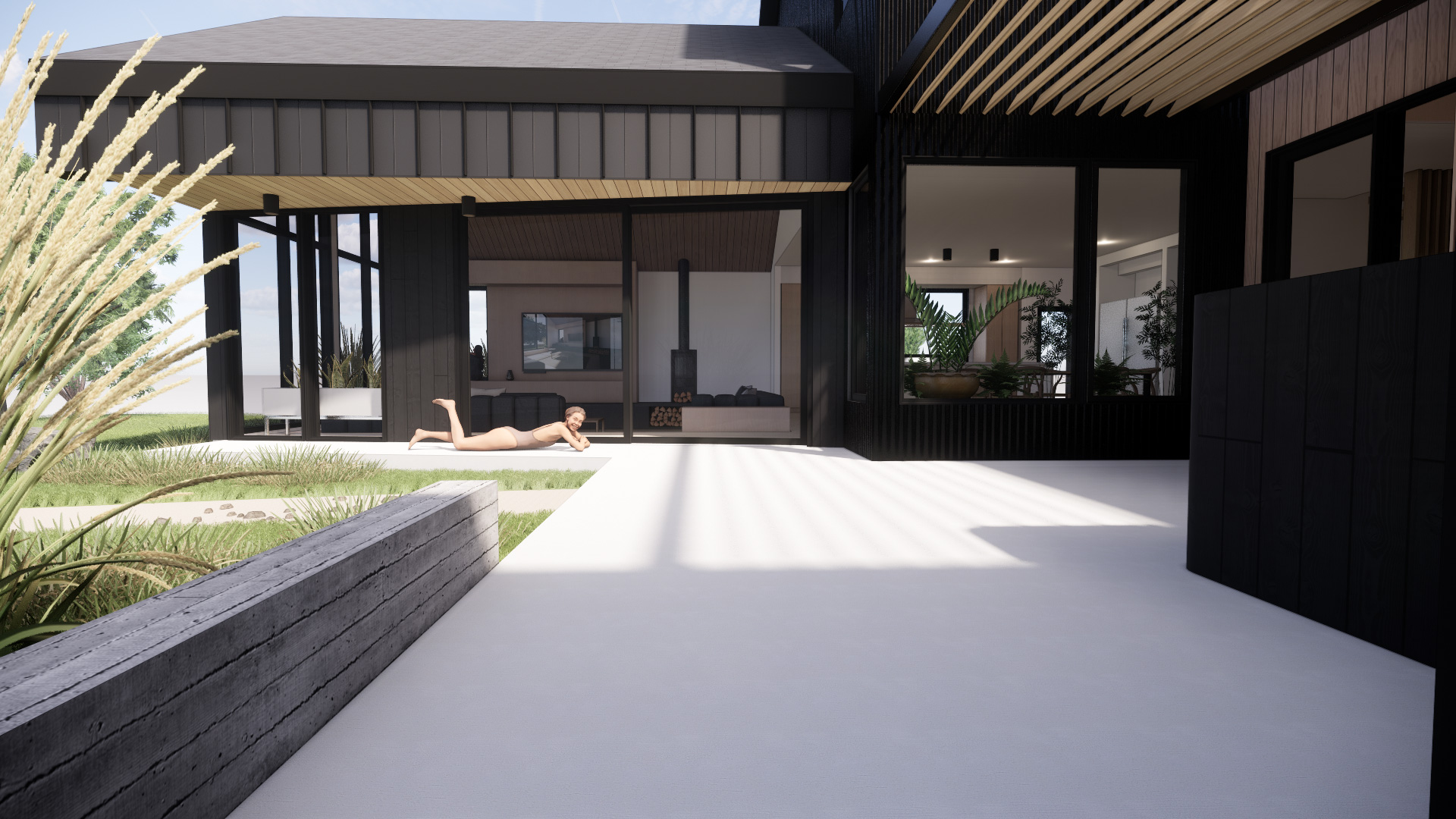Welcome to the Moon House, a charming riverside property with a captivating history. This home, constructed in the 1990s, failed to capture the charm it truly deserved until our visionary clients collaborated with our experienced team to bring about a remarkable transformation. Our clients, determined to find their dream home, saw the hidden potential in this gem after an exhaustive search for the perfect riverside retreat. The existing roof line, reminiscent of an A-frame design, captured their imagination, inspiring visions of expansive windows and a cozy floating fireplace. With a blend of creativity and tenacity, we brought our clients’ vision to life, turning their dream home into a reality.
Info
Location: Mandan, ND
Type: Remodel
Status: Completed
Photographer: Dan Francis Photography
Videography: Threefold
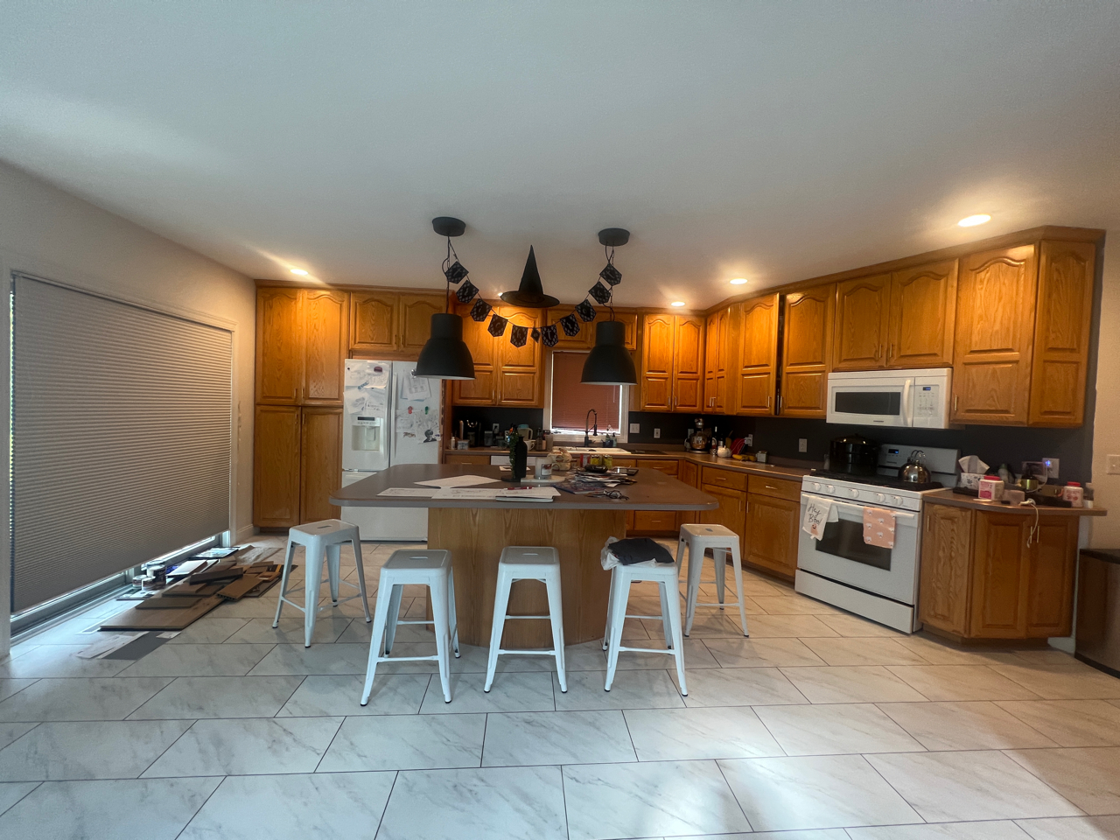
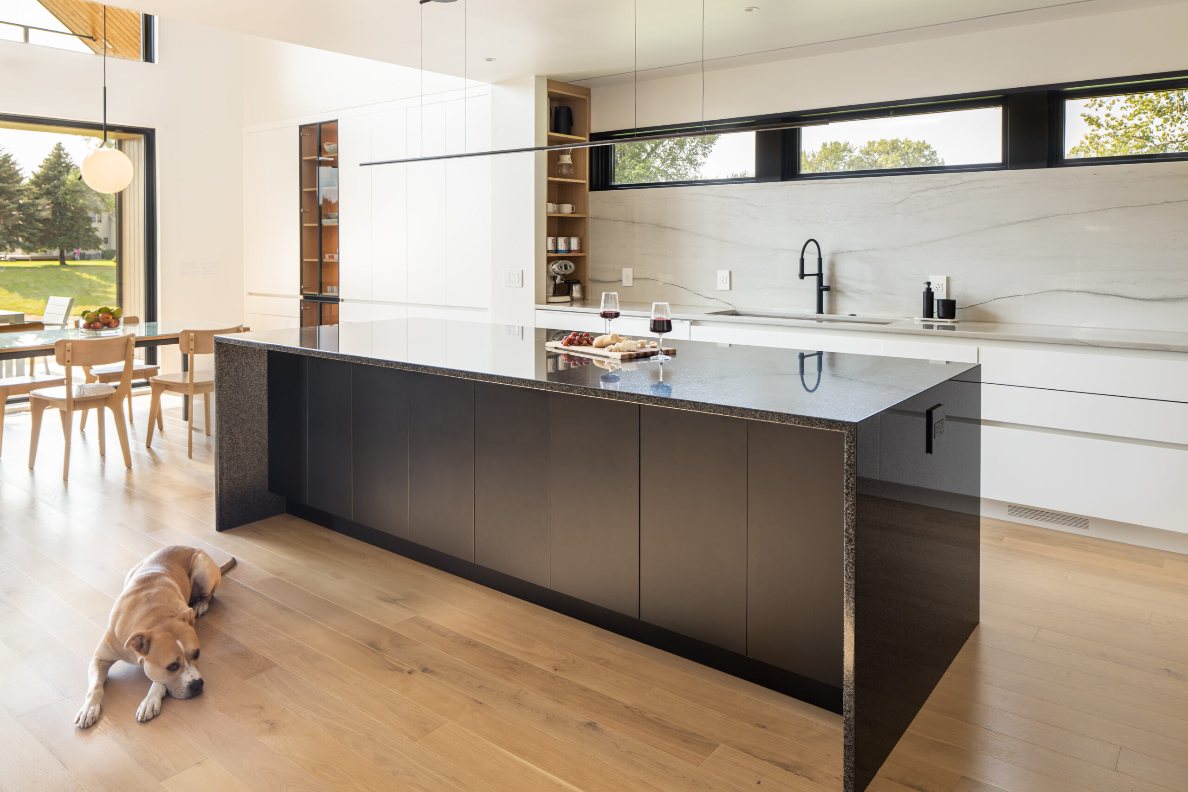
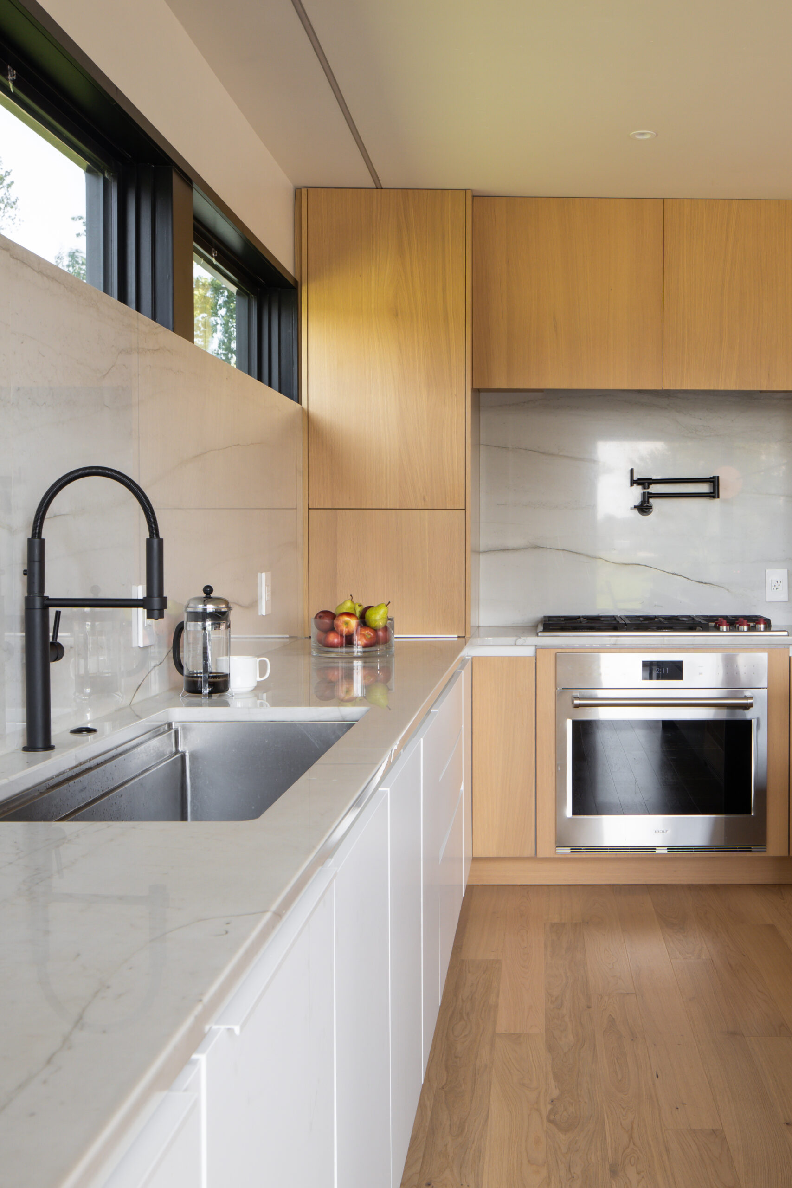
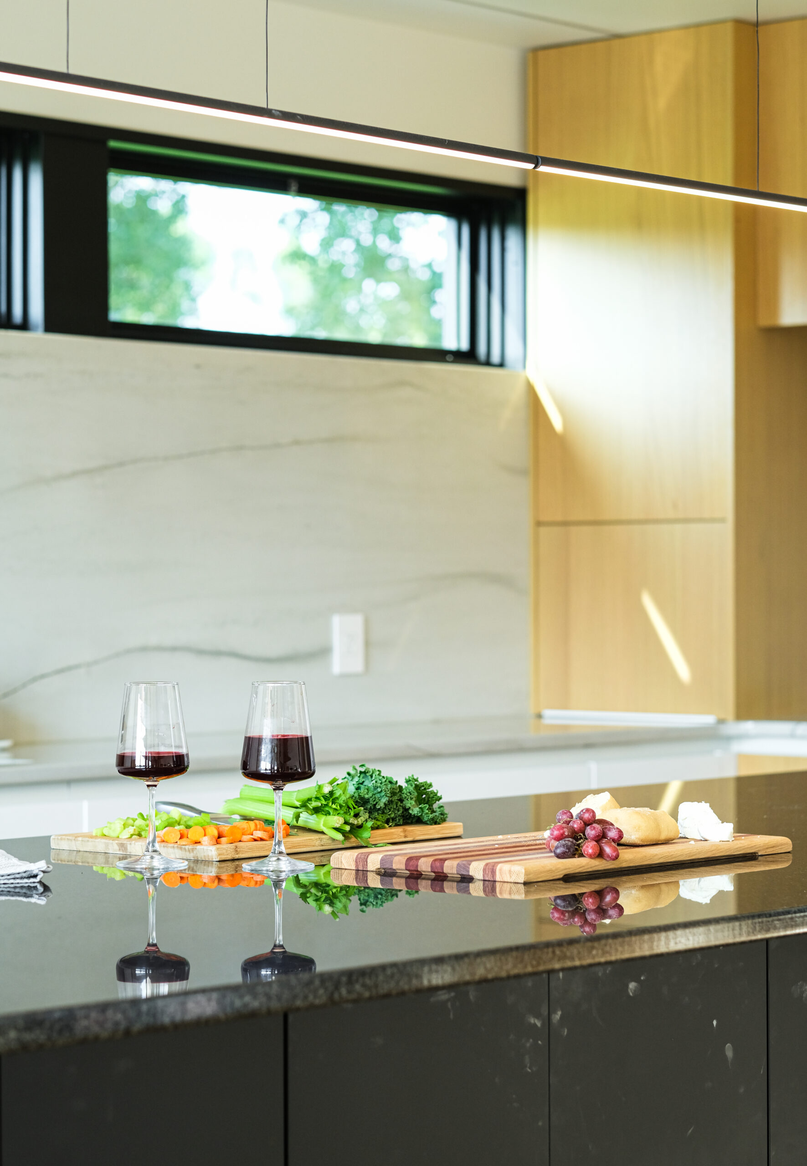
The previous kitchen at the Moon House wasn’t just lacking in style—it fell short on functionality for the modern household. With insufficient pantry space and an island that offered seating but minimal storage, it was clear a transformation was in order. While the original footprint of the kitchen remained largely unchanged for this kitchen remodel, the enhancements in movement and flow are remarkable.
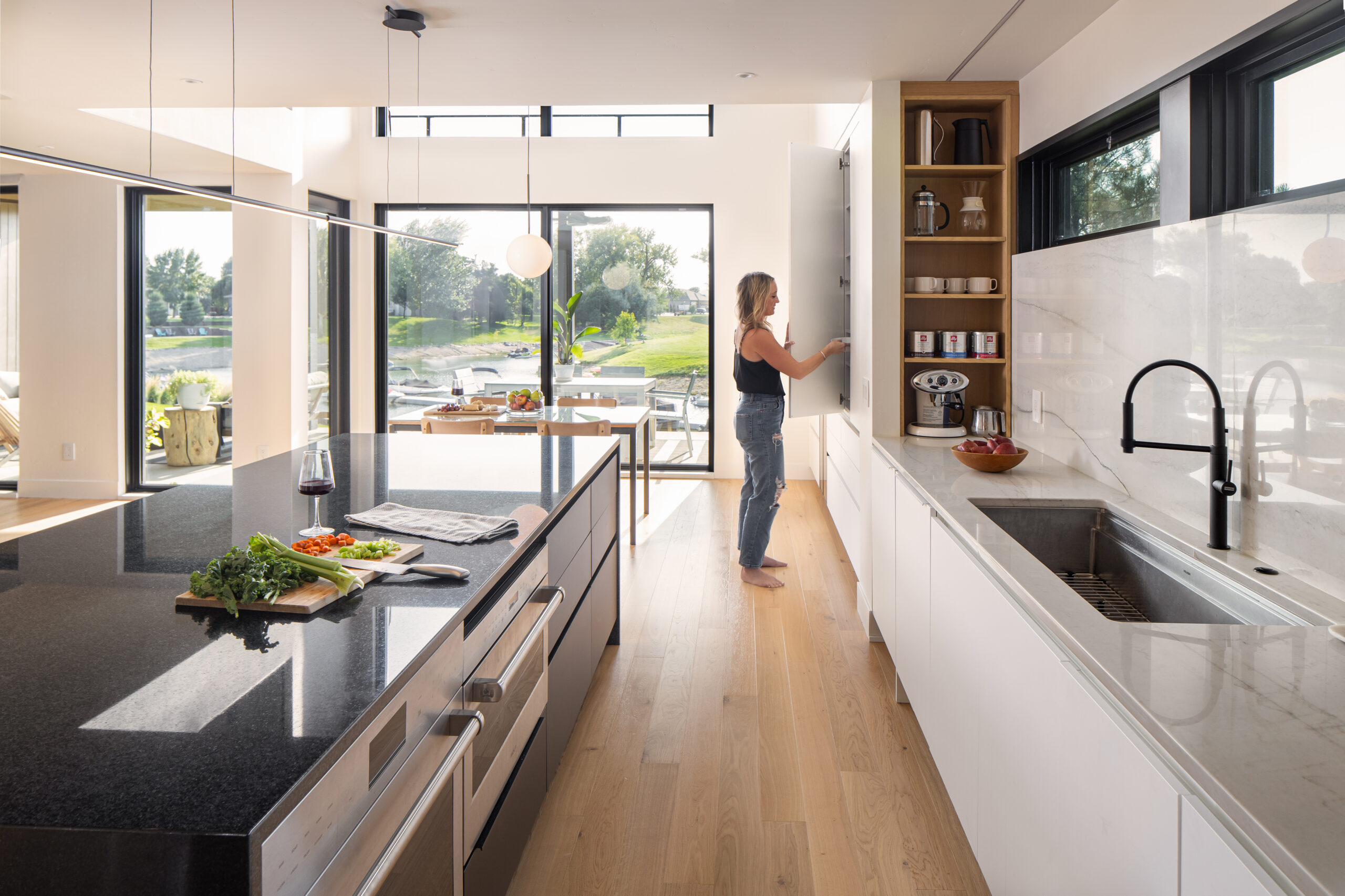
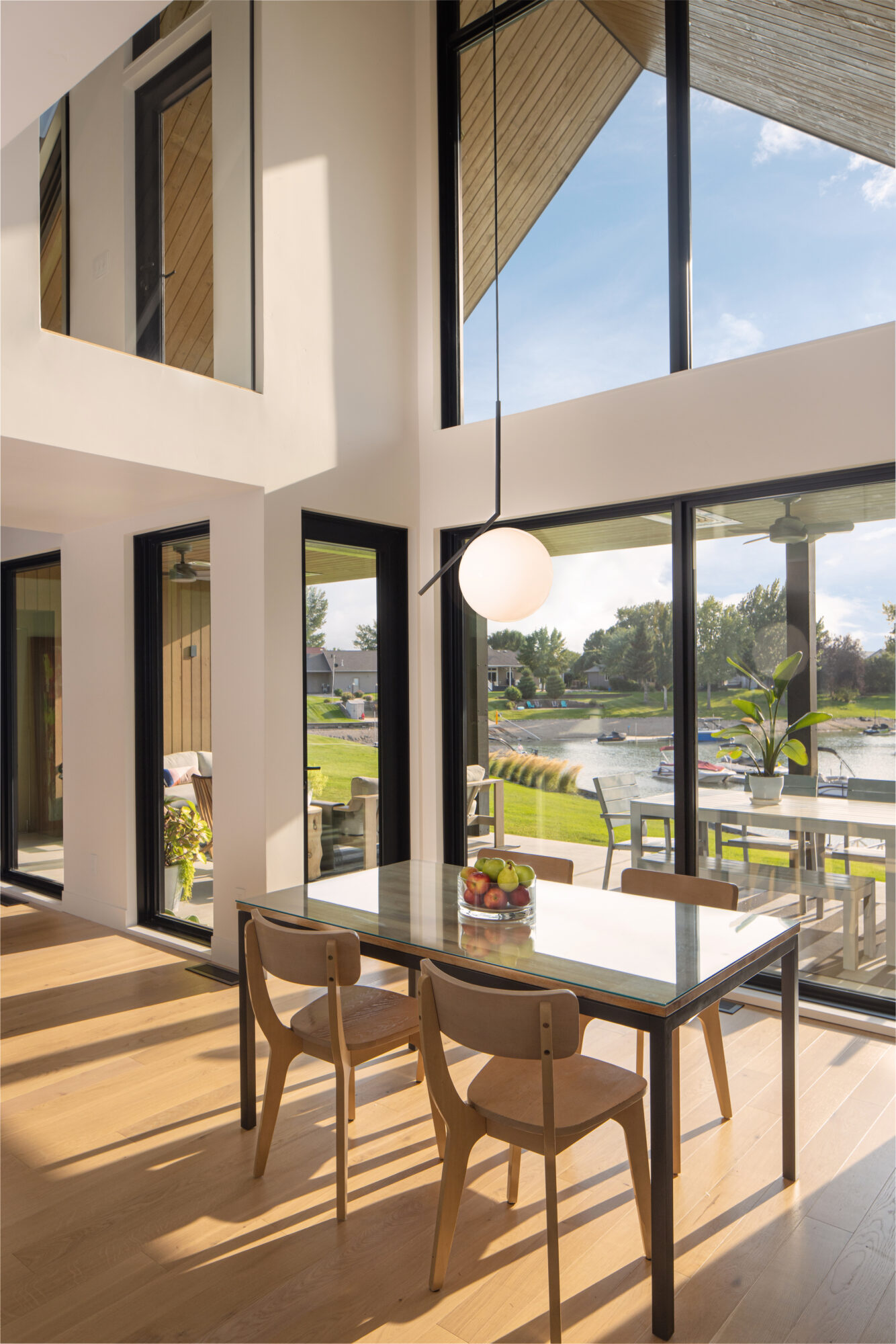
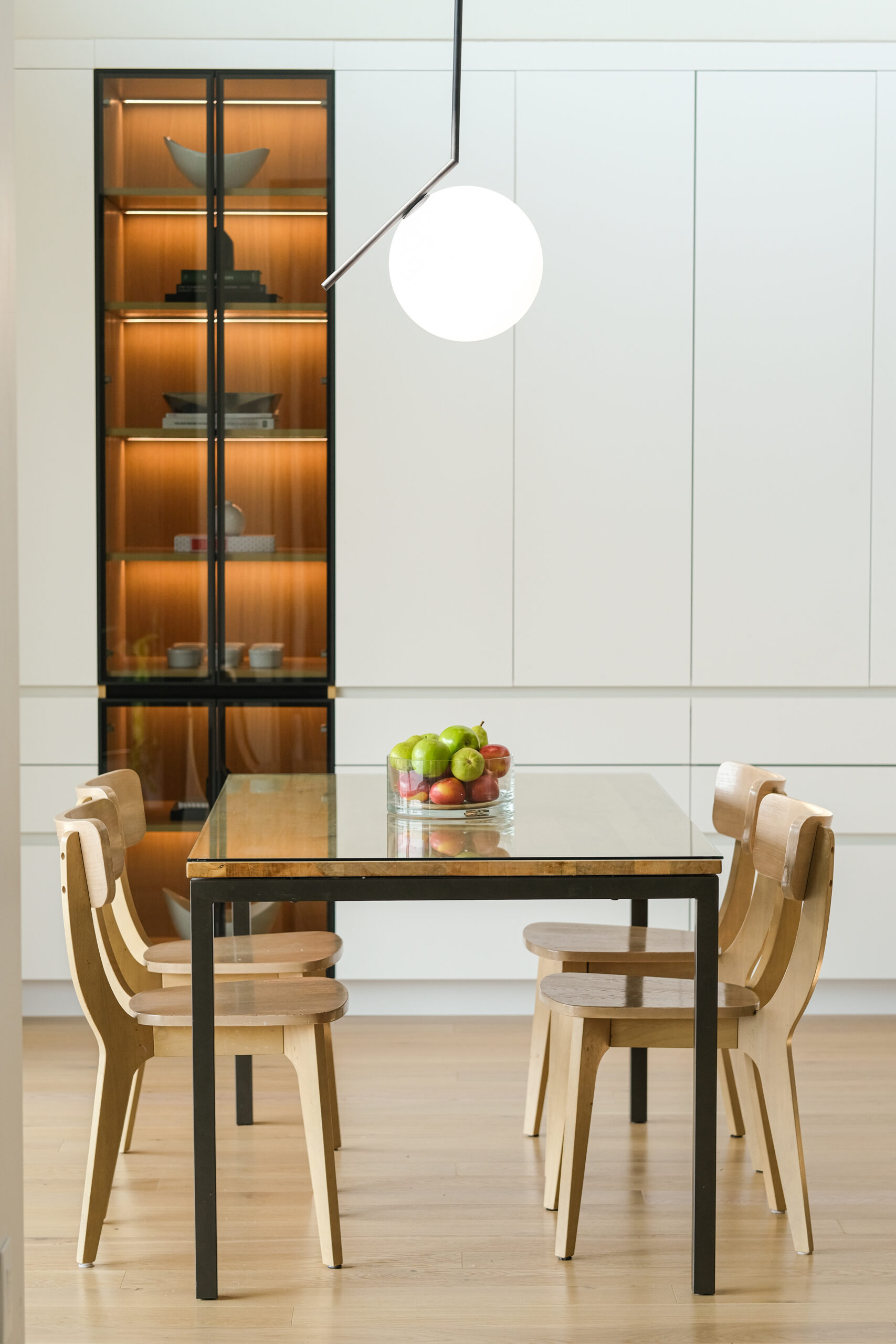
The kitchen remodel and dining room addition allow the natural light to flood through the expansive west-facing windows, casting captivating shadows that have become a homeowner favorite.
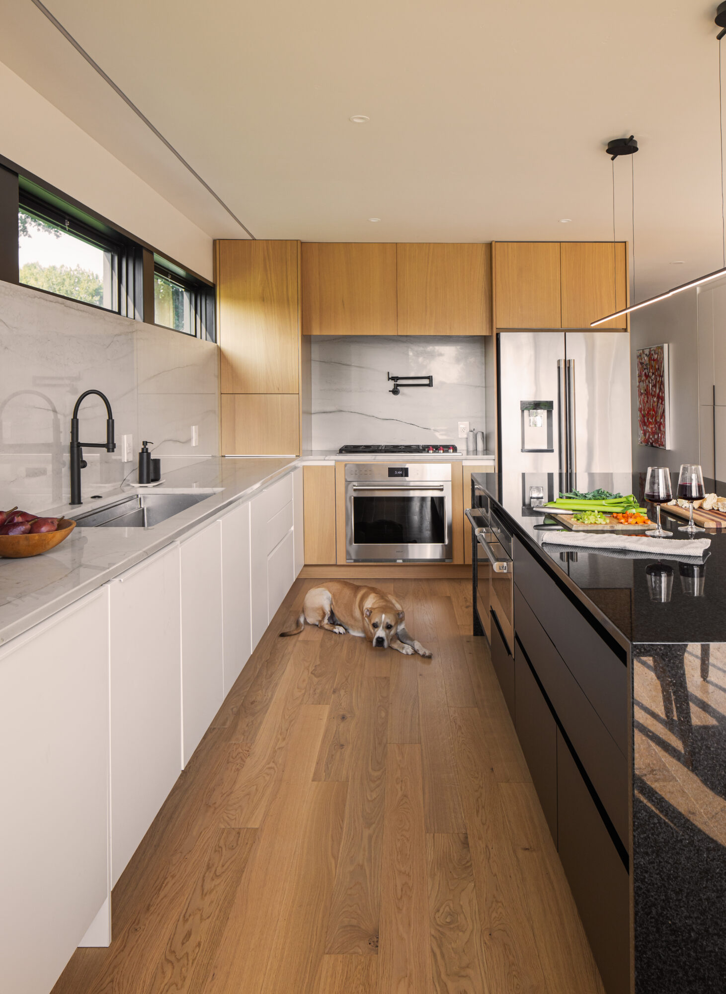
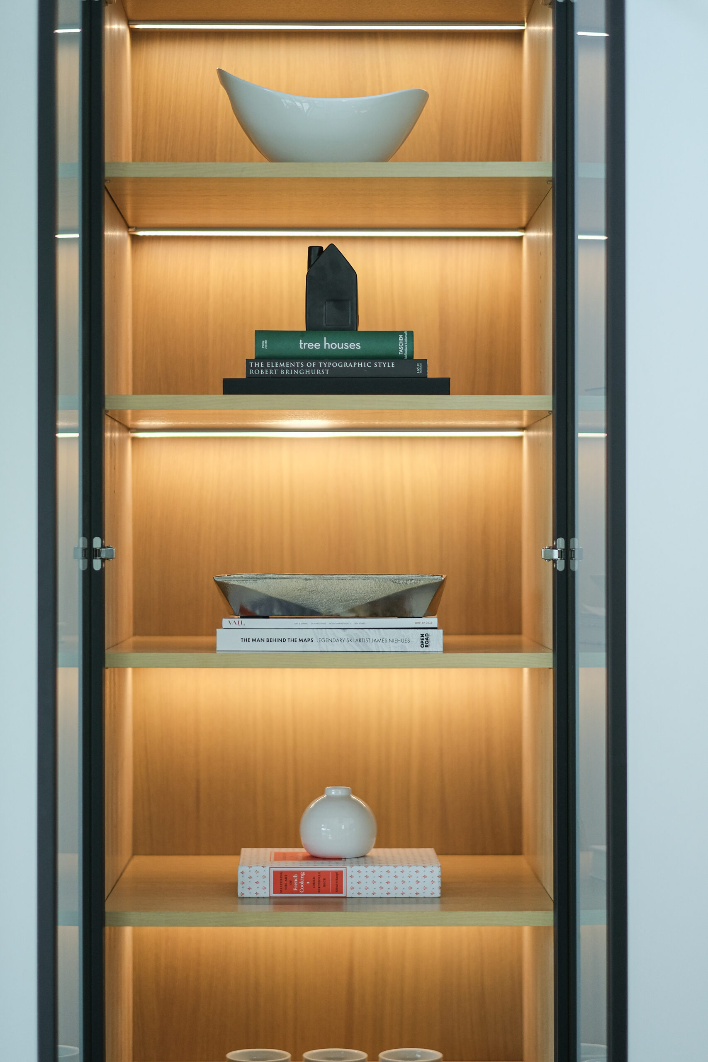
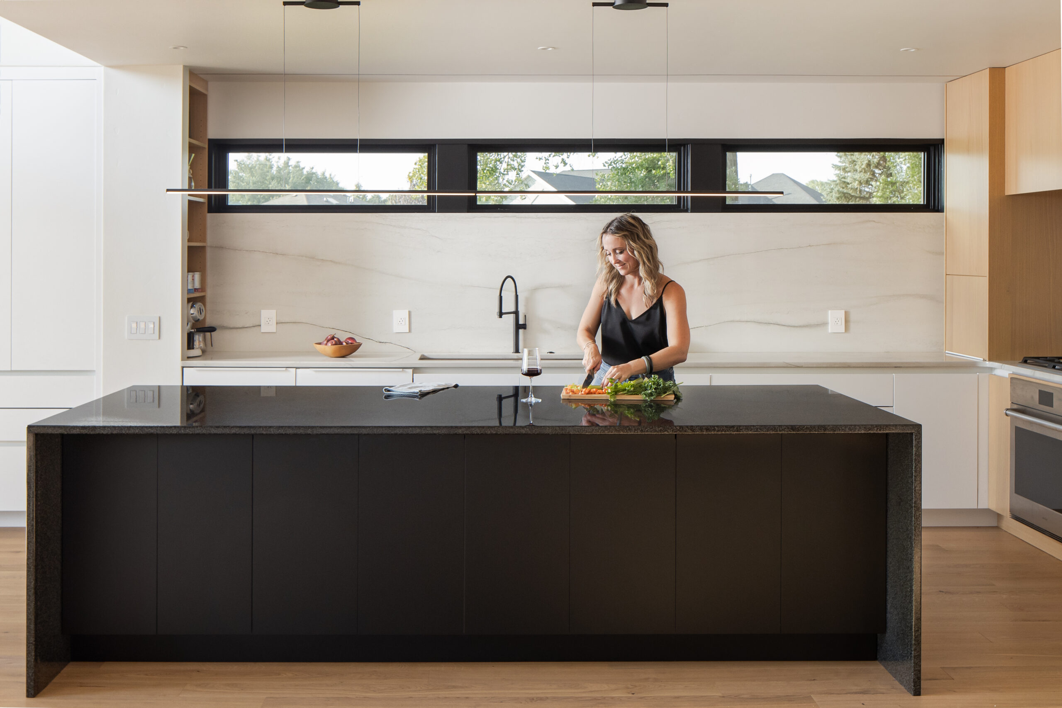
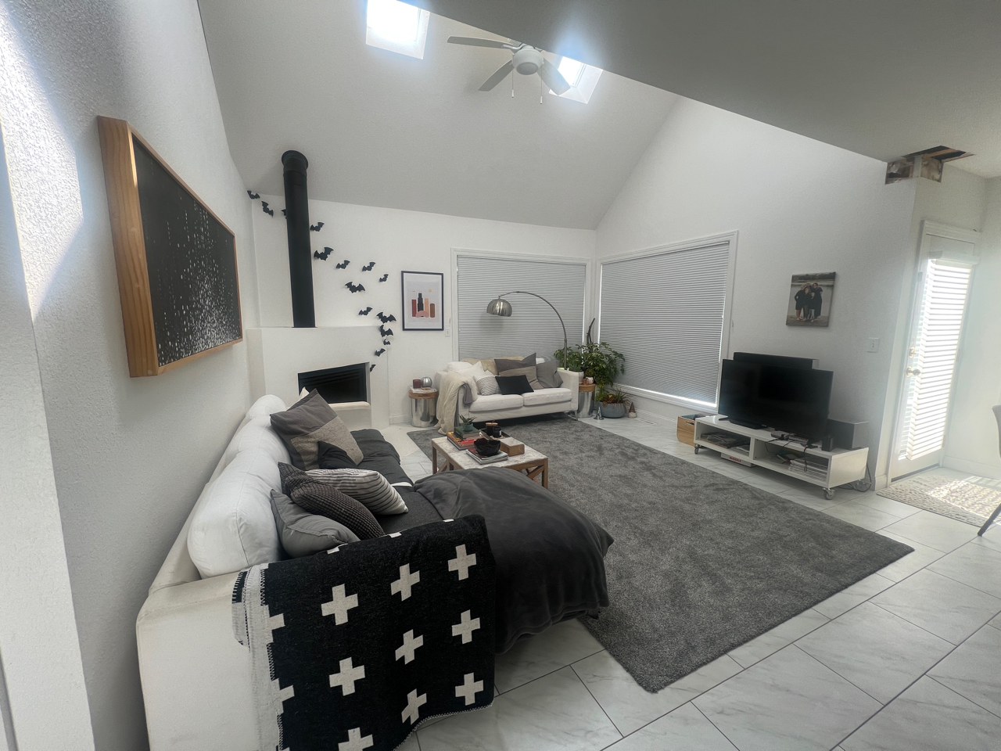
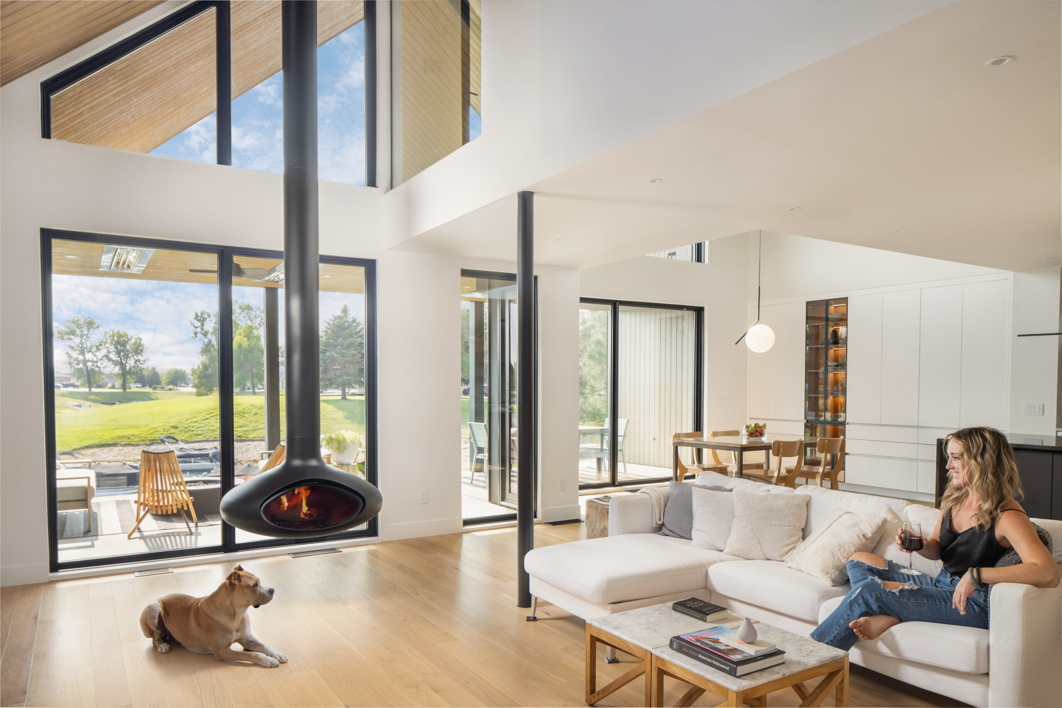
The living room received an extensive renovation including the extension of space added through the addition and a full wall of large windows. This room has been reinvented into an artist’s palette—a showcase of creativity and inspiration. Additional windows were strategically added to maximize natural light, while the centerpiece floating fireplace adds a touch of modern elegance. The materials selected seamlessly blend organic elements with modern design. The result is a wide-open yet cozy environment, where walls seem to glow with the warmth of each sunset captured through the expansive glass wall of windows.
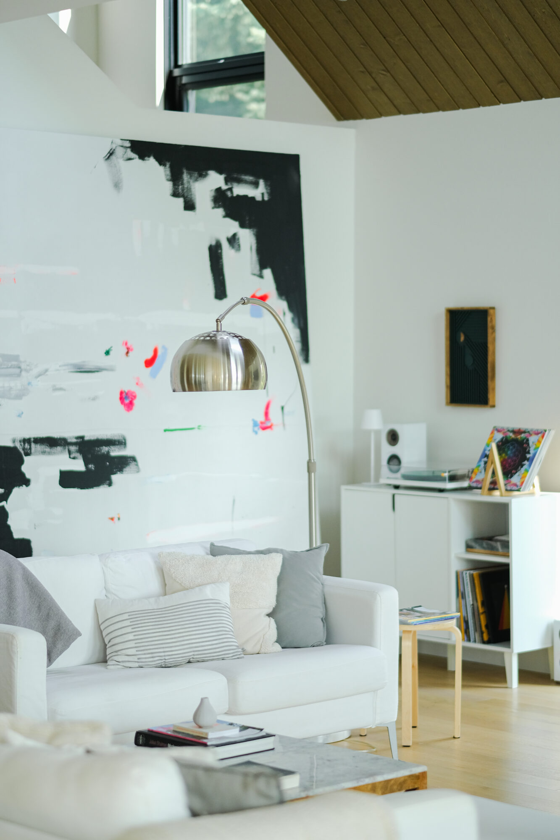
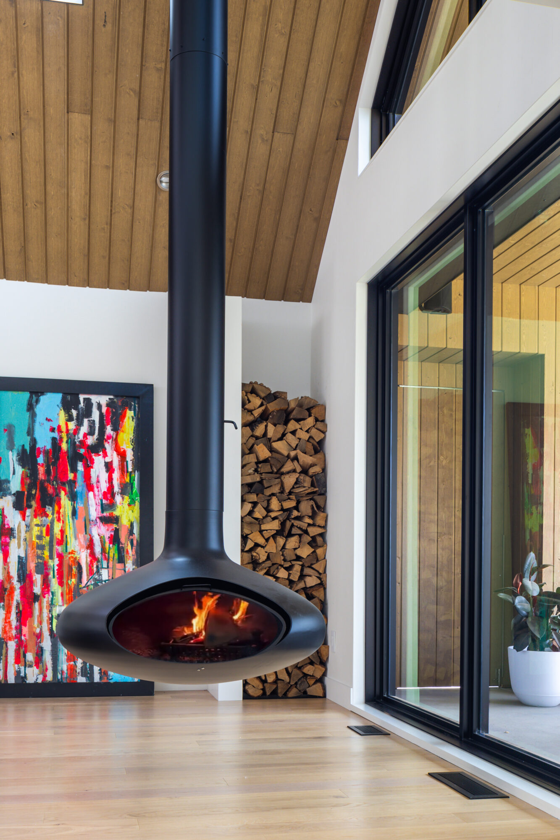
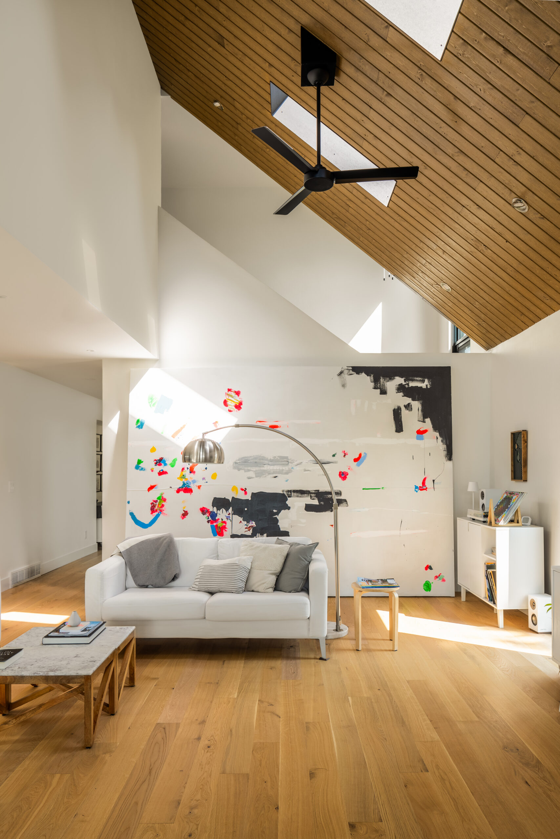
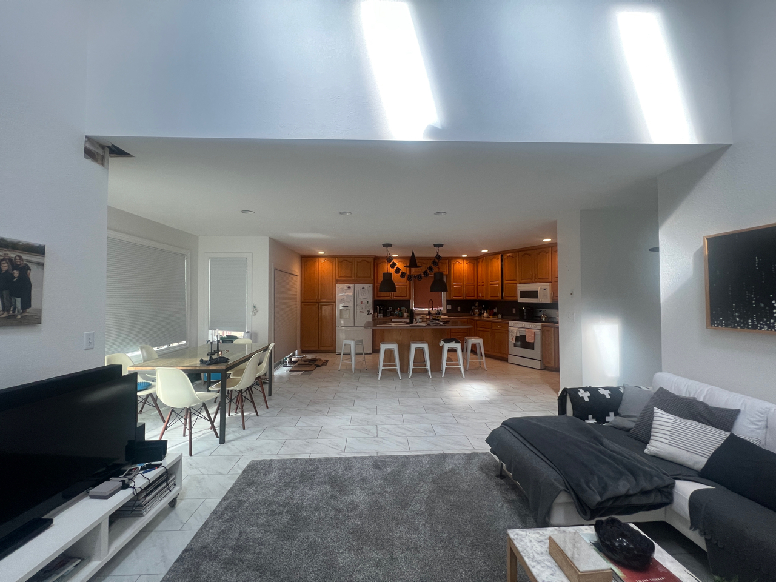
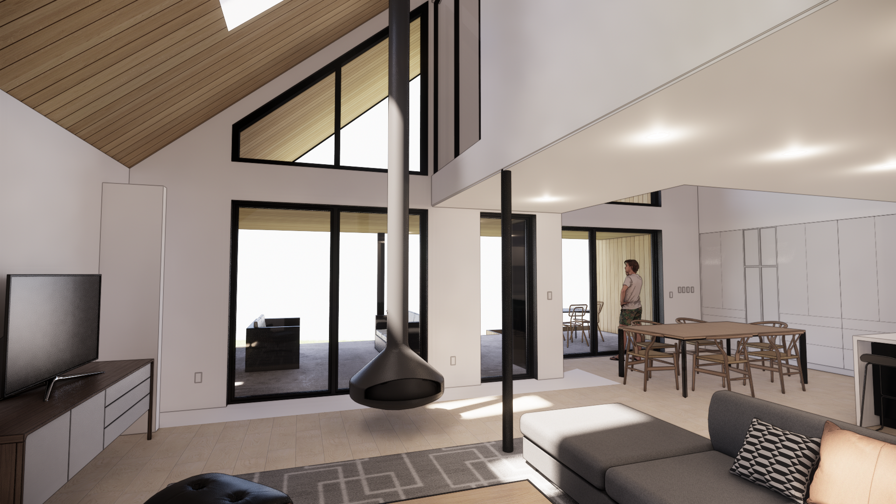
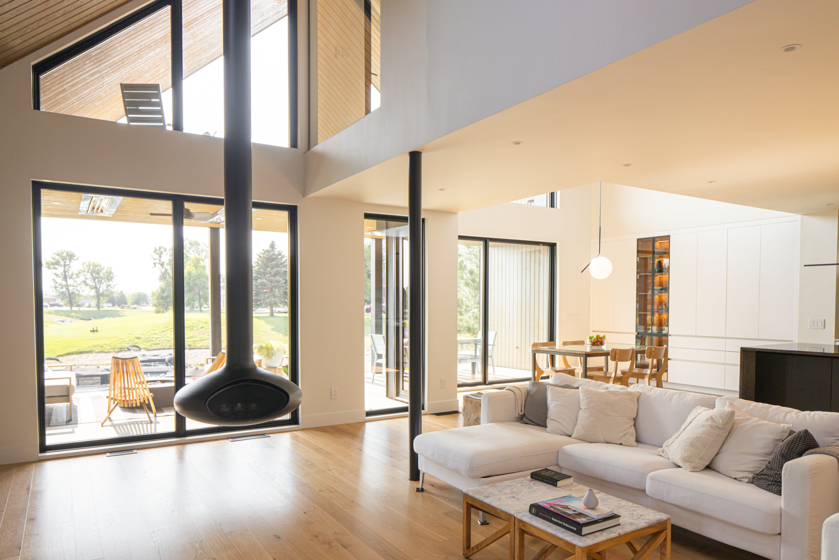
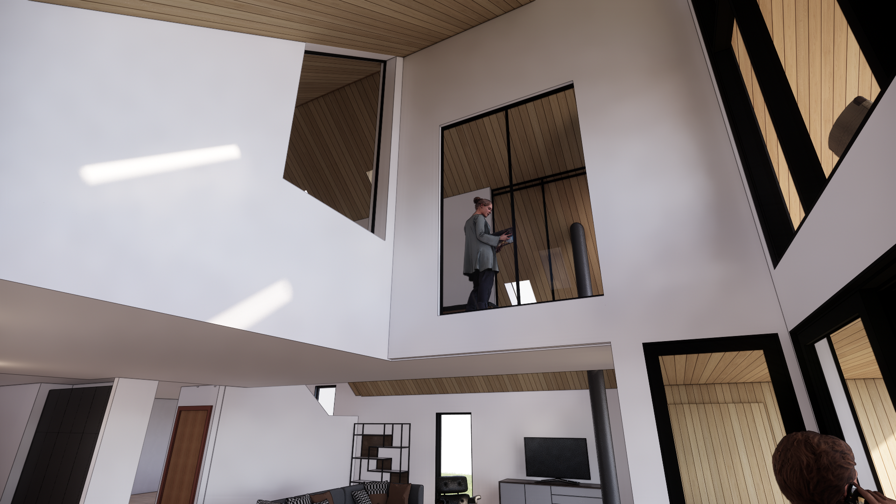
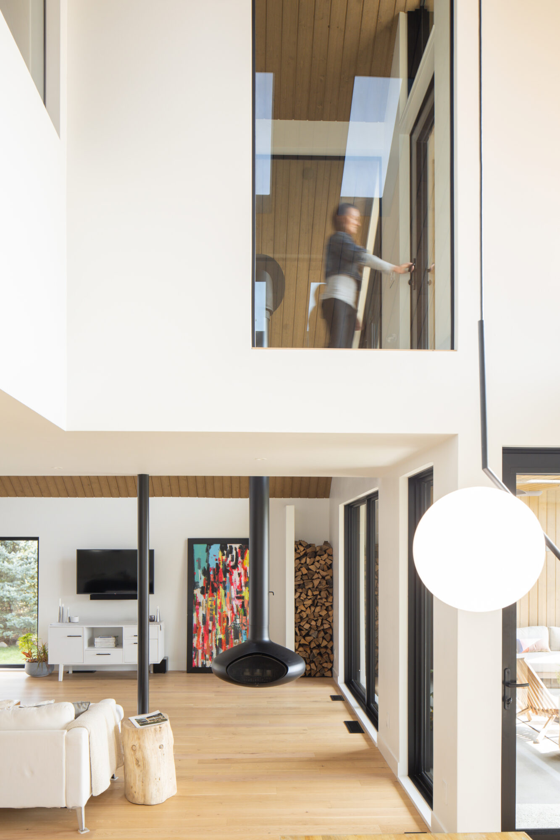
The Catwalk stands out as a truly exceptional feature of this remodel project. It was conceived to preserve the distinctive roof lines while seamlessly connecting the original primary bedroom to the newly added primary suite deck. Encased in floor-to-ceiling glass, it makes a stunning statement without compromising the flow of natural light.
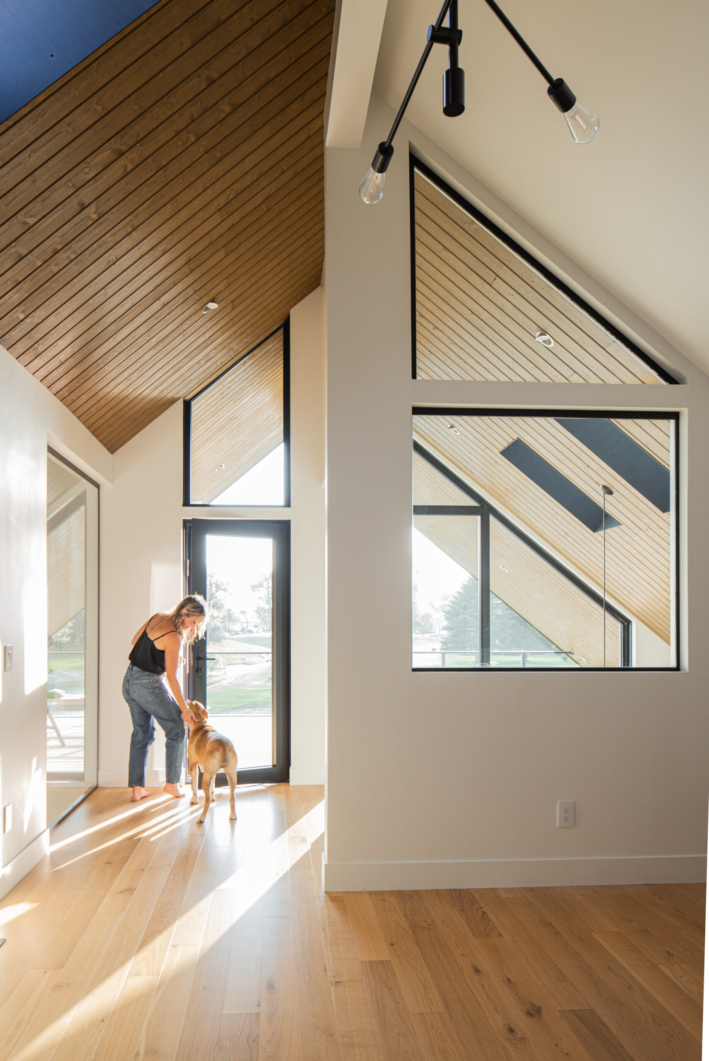
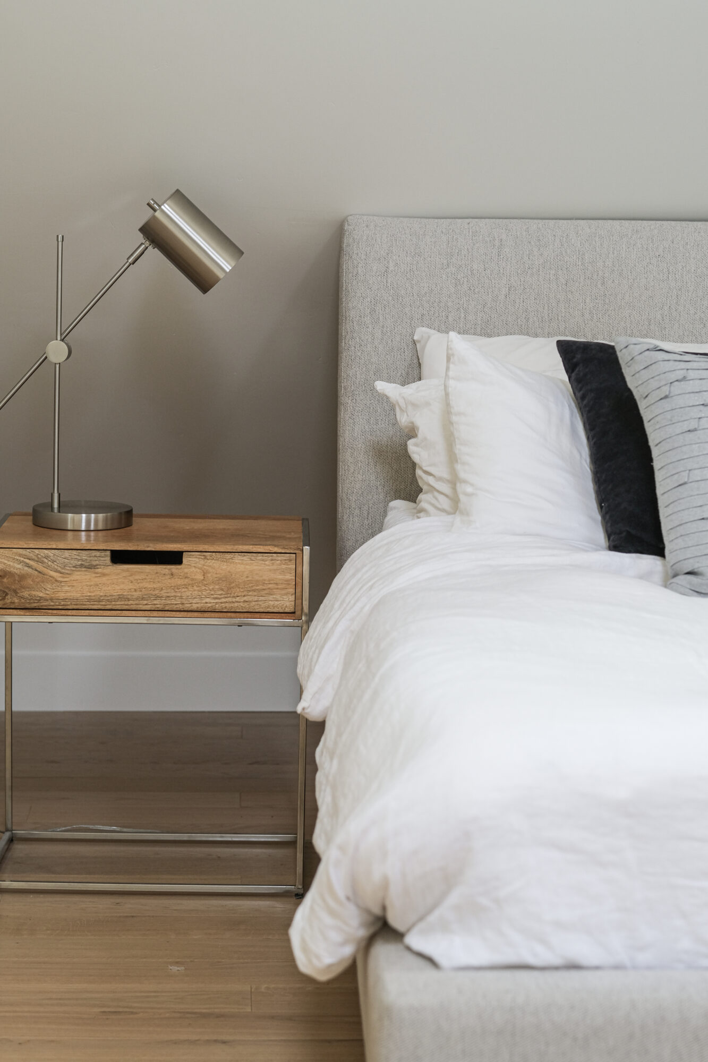
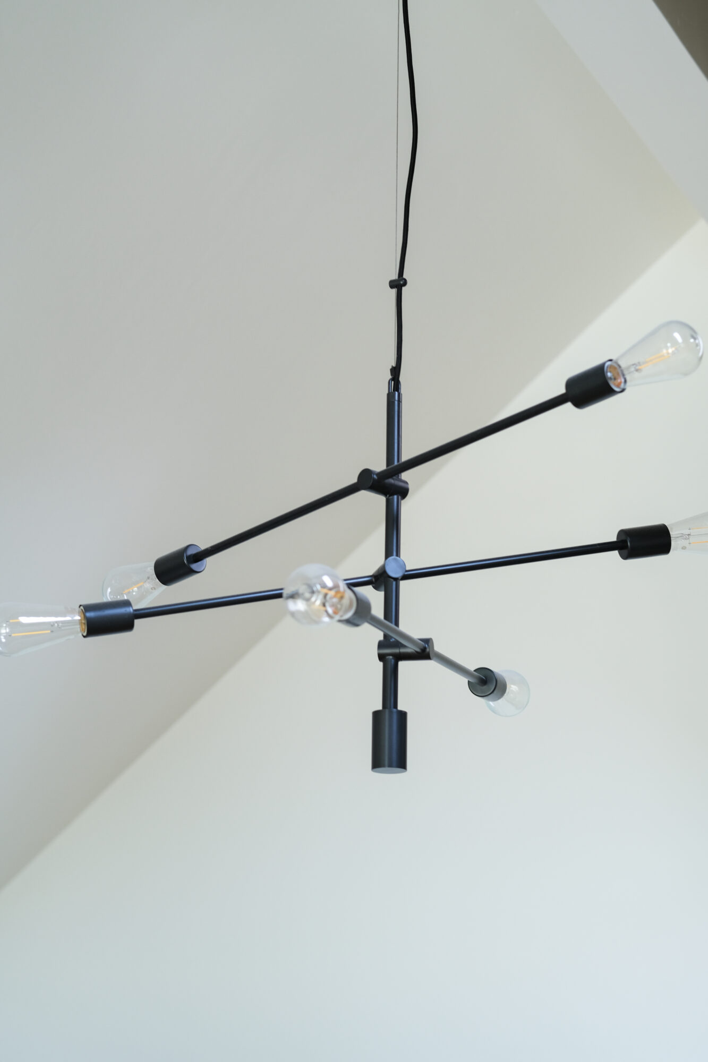
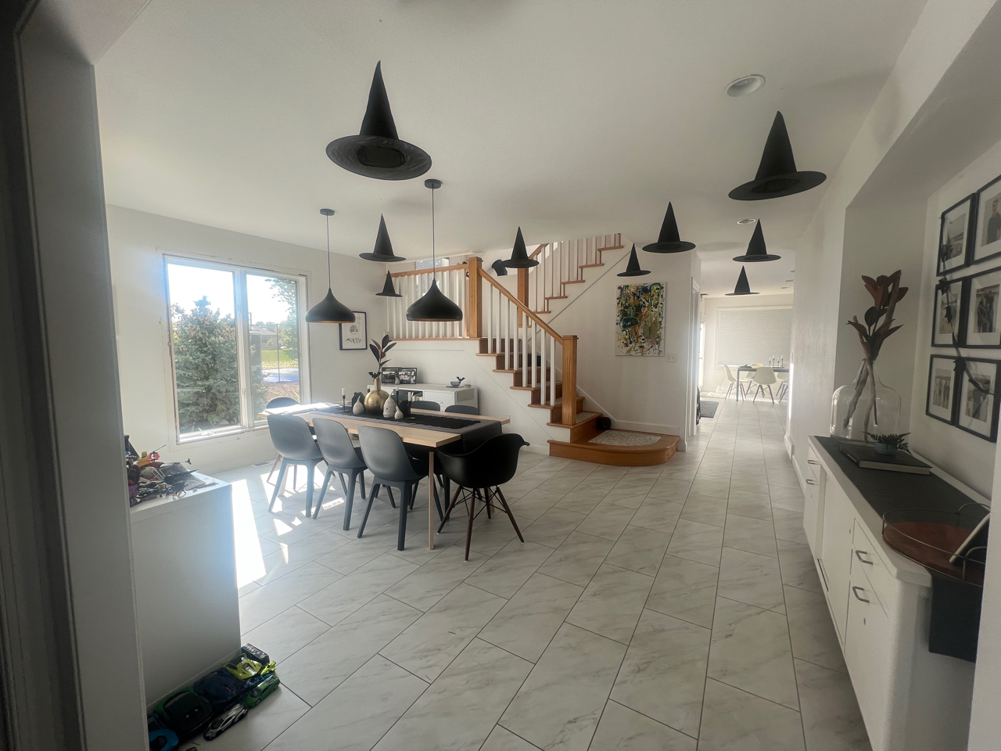
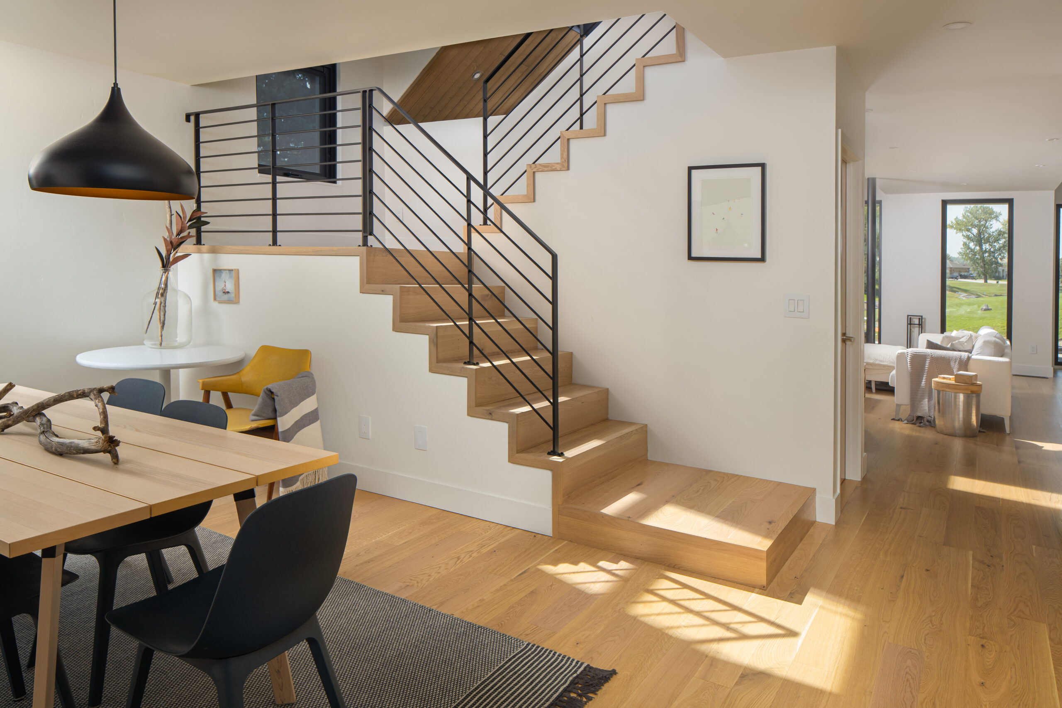
While retaining the original floorplan, we achieved a remarkable transformation in both aesthetics and ambiance through strategic enhancements. An updated staircase, expansive windows, and meticulous attention to interior design details worked harmoniously to elevate the overall appeal and atmosphere of the space.
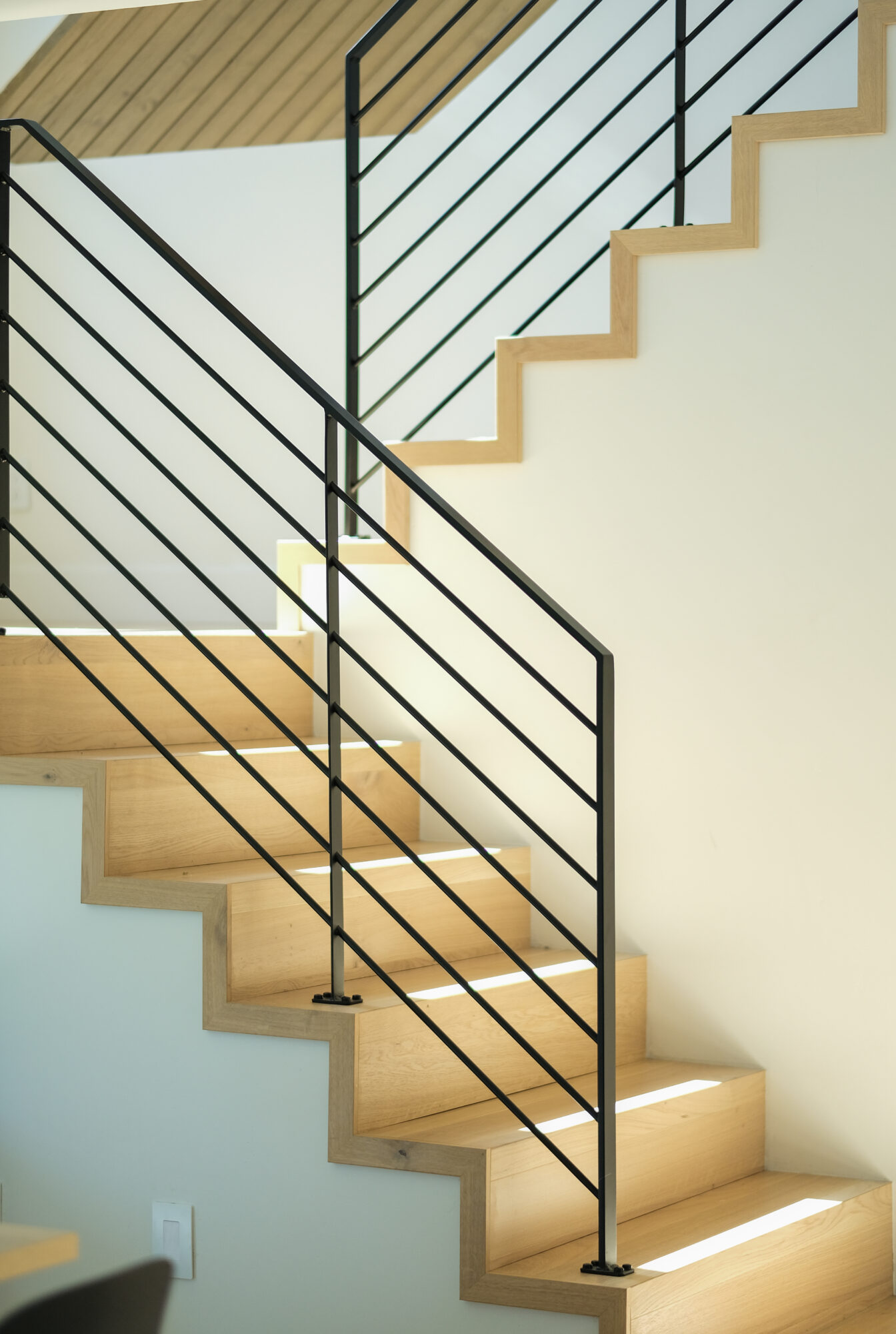
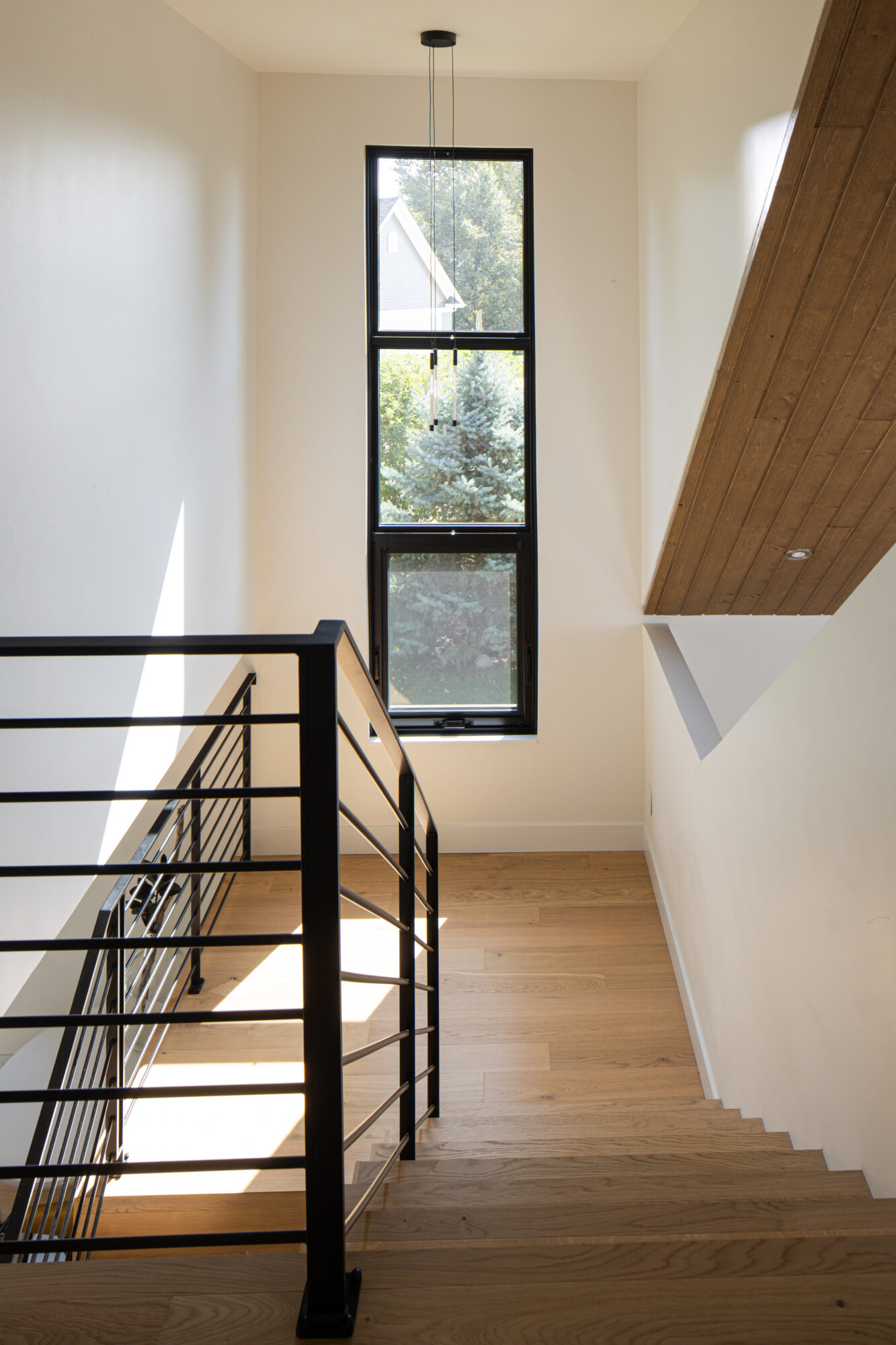
The makeover of the home’s exterior wasn’t just about enhancing its appearance. It underwent a significant improvement in performance, thanks to upgrades like installing new double pane windows, adding spray foam insulation, and replacing damaged sheathing caused by inadequate window flashing. Every aspect received meticulous attention: deliberate placement of black Richlite for visual balance, exquisite wood edging for a premium finish, and strategically incorporating vertical lines in trim pieces to draw the eye.
The highlight of this remodel undoubtedly lies in the stunning addition filled with windows. With its upper deck providing a serene retreat off the primary bedroom, offering stunning views of the bay and sunset. Emphasizing natural elements like wood paneling and Richlite, a sustainable recycled paper product, infuses the entire addition with a touch of modern Scandinavian flair.
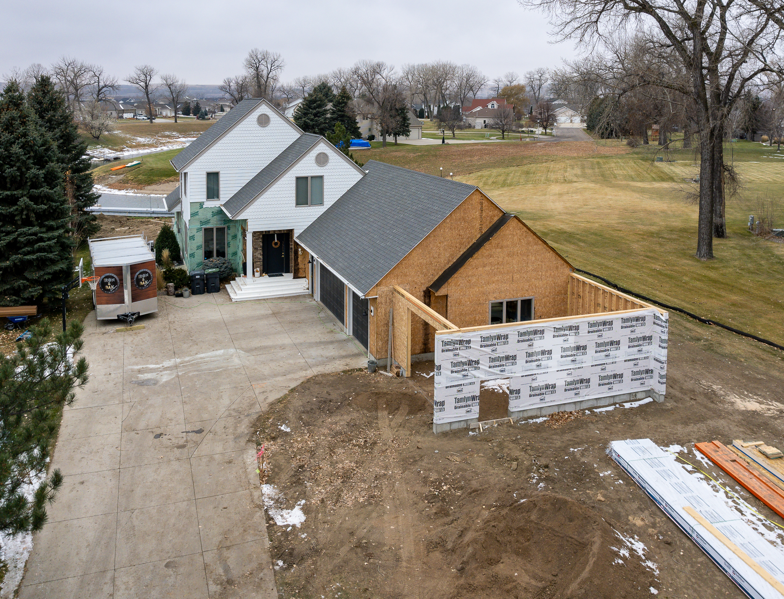
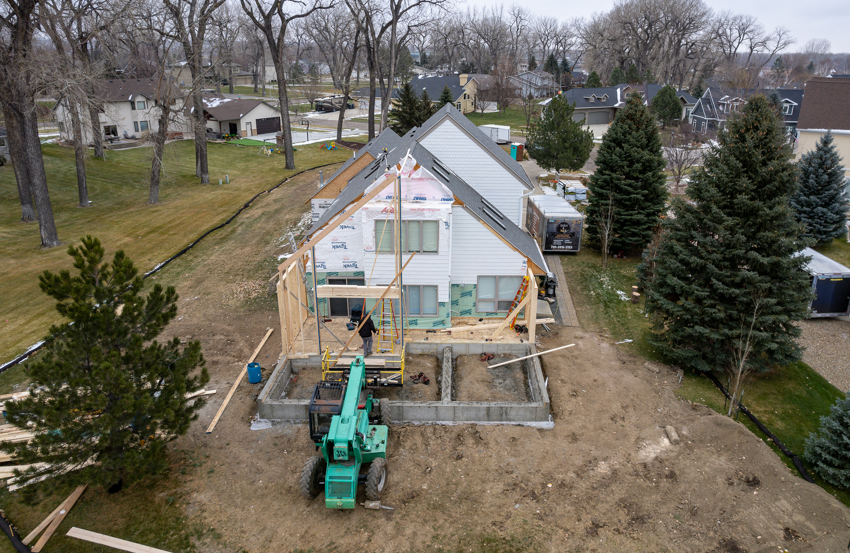
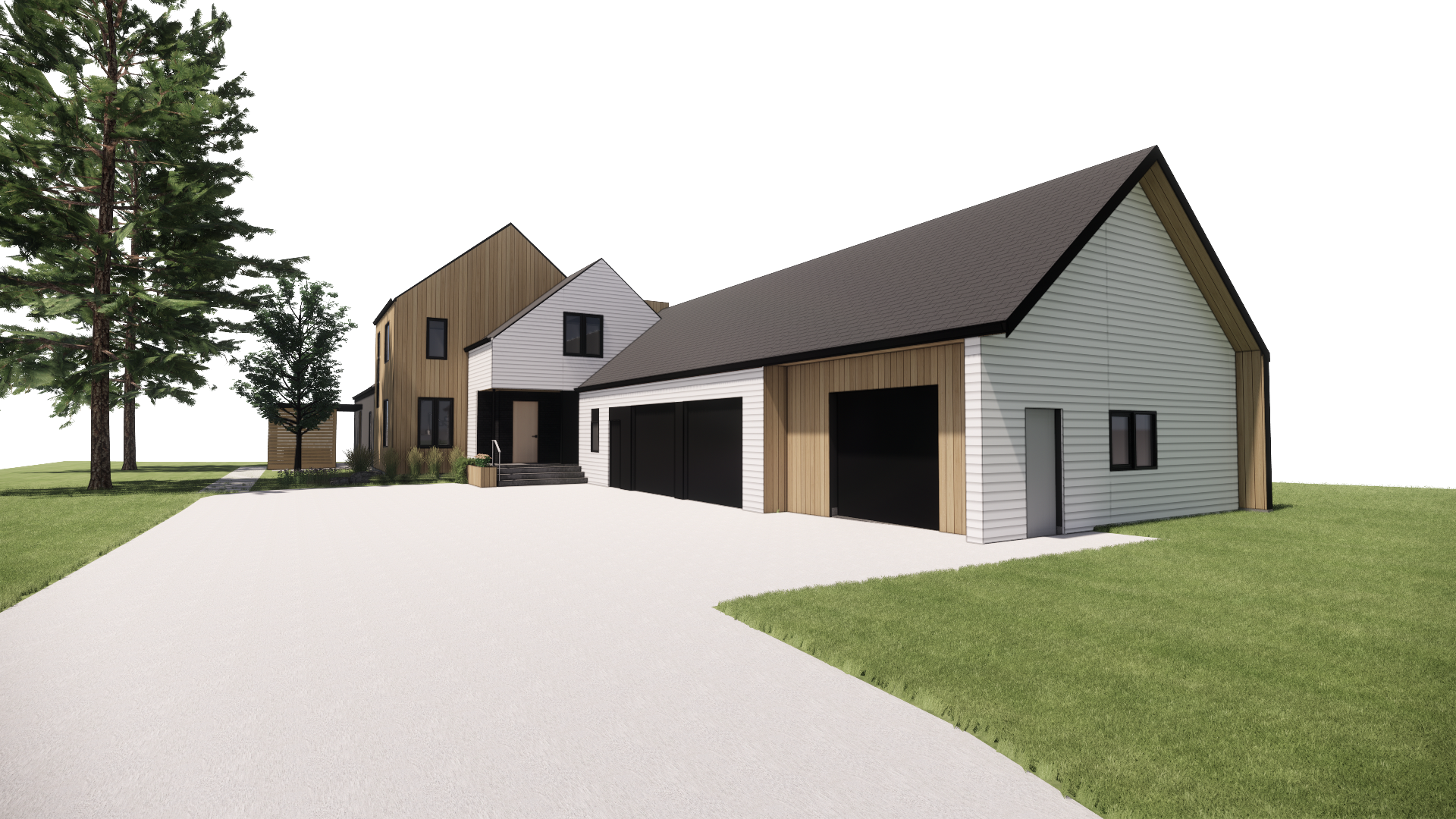
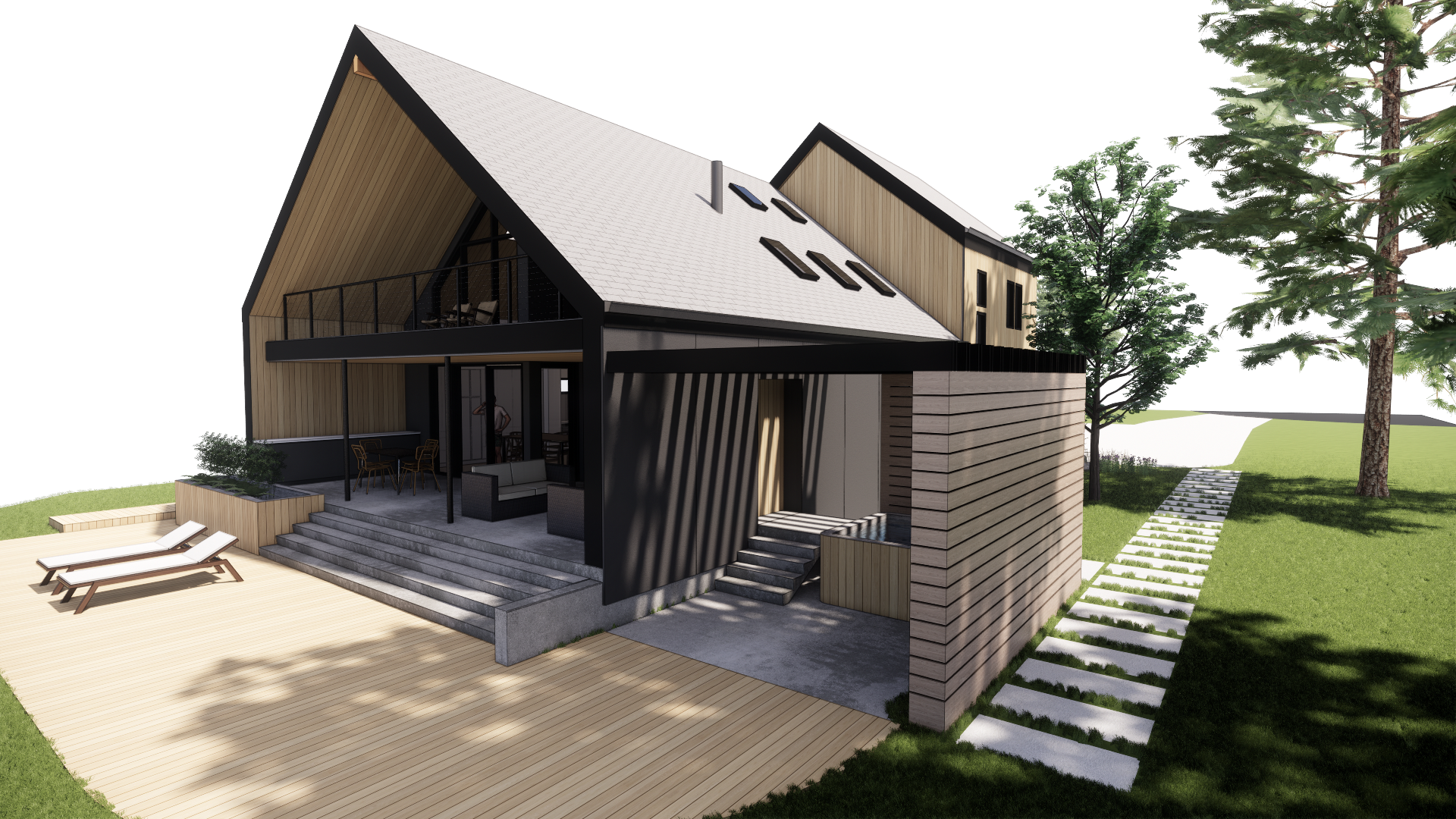
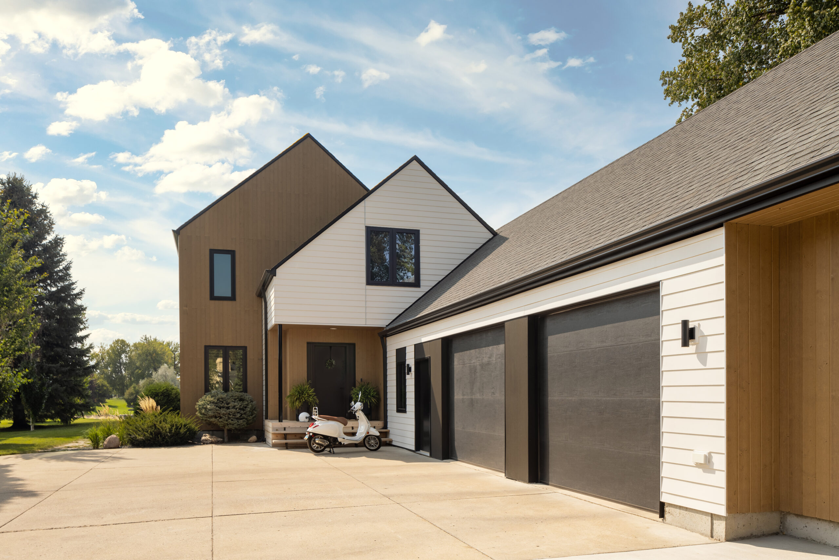
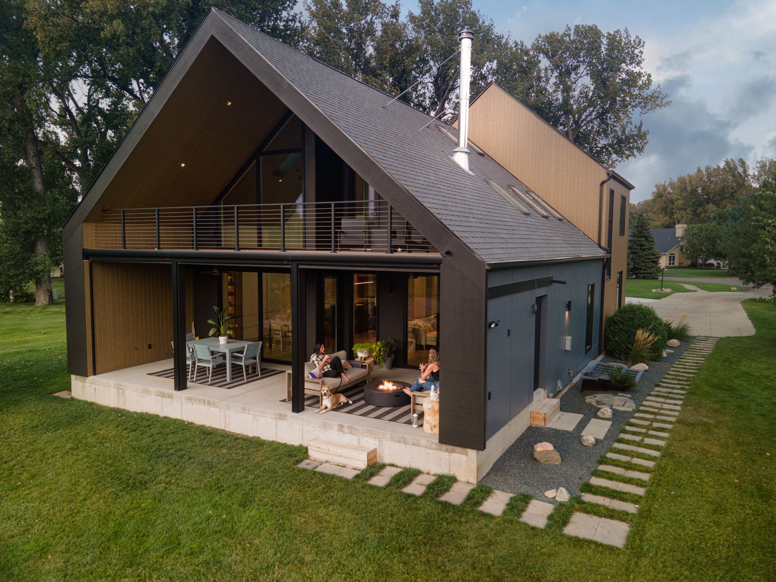
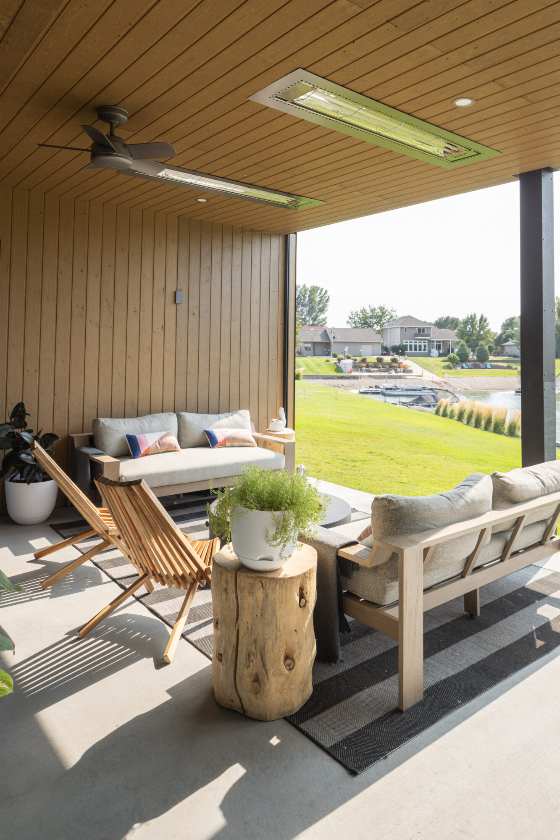
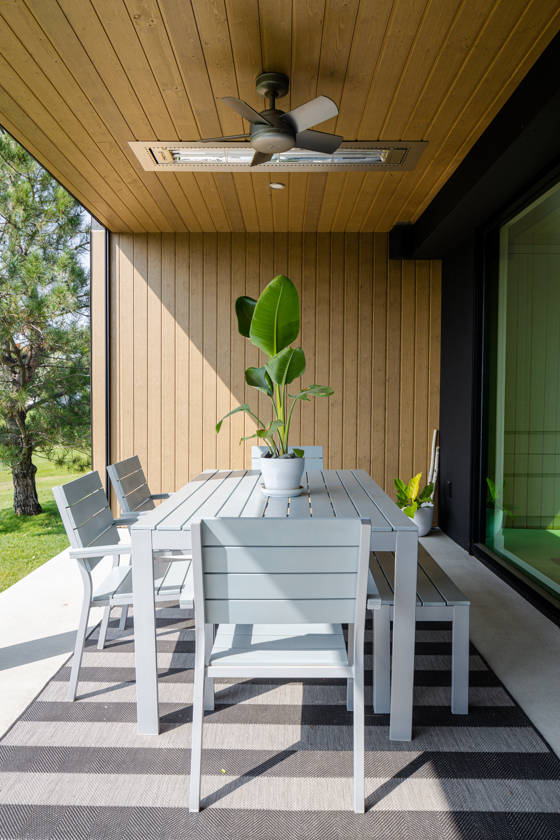
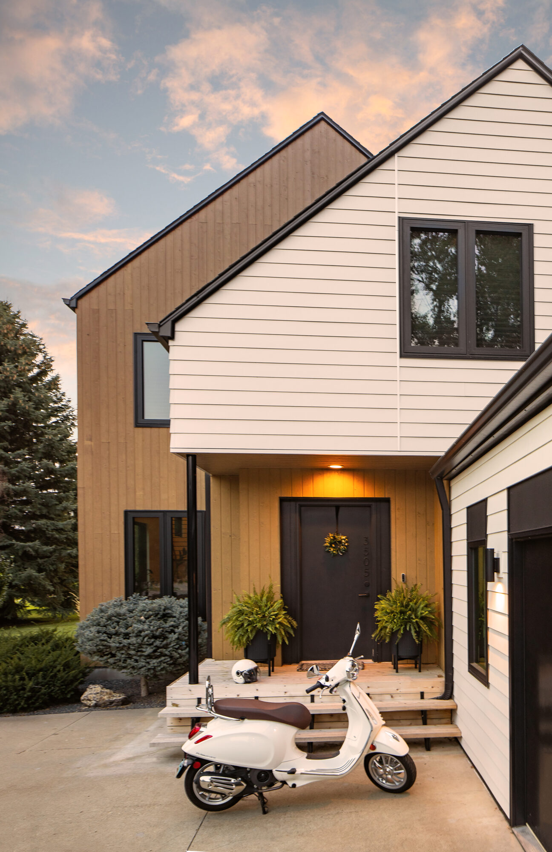
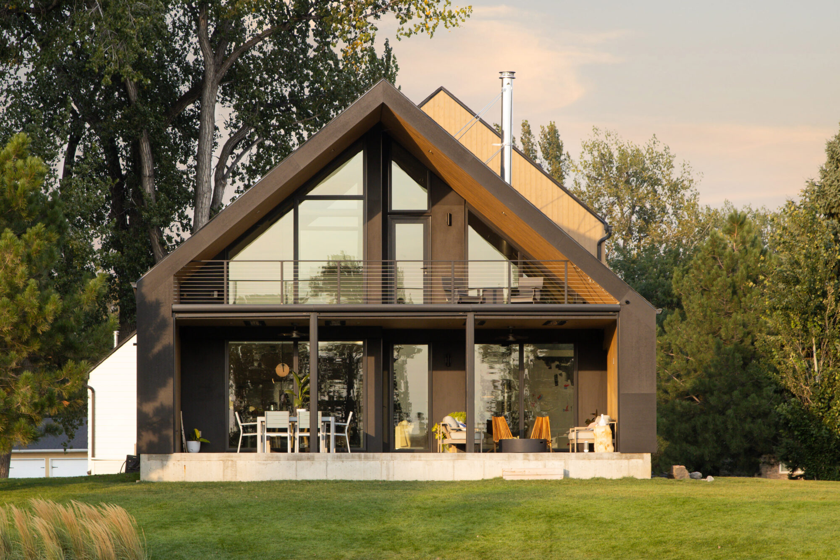
This remarkable full home transformation is truly unforgettable. Excited to discover how you can embark on your own home remodel journey with our team?
