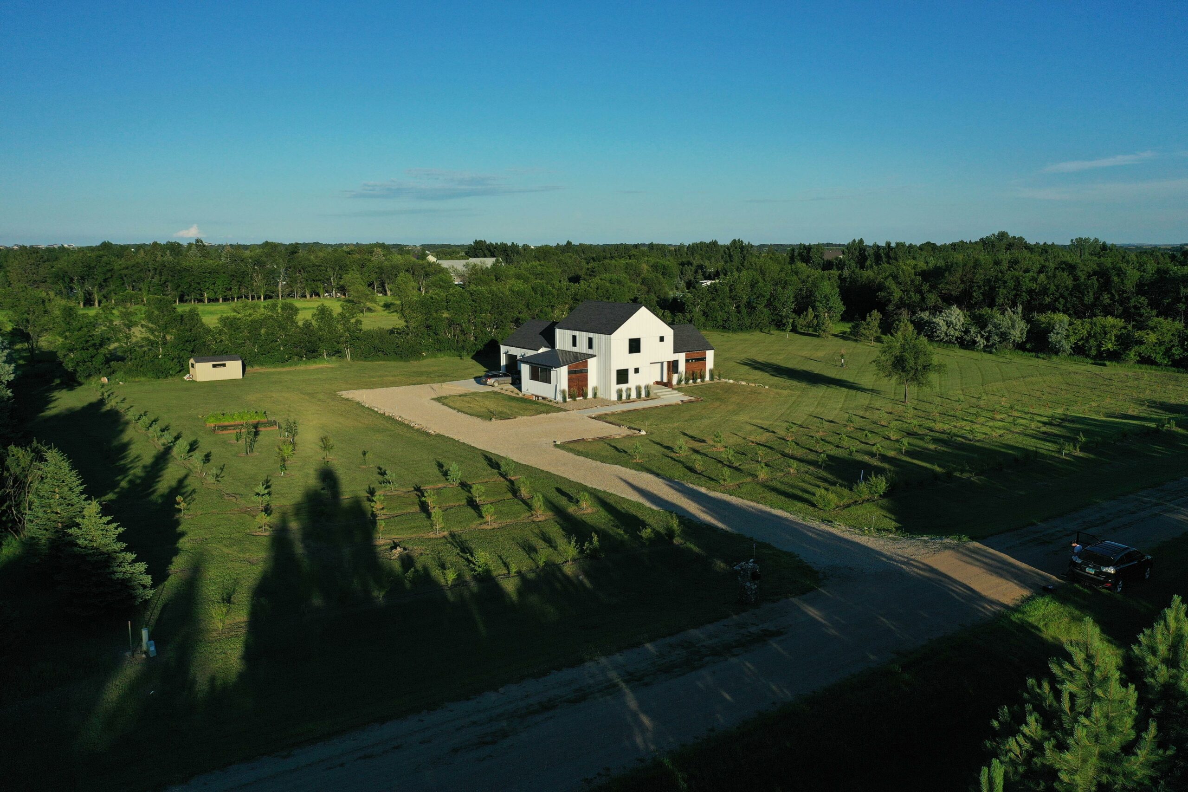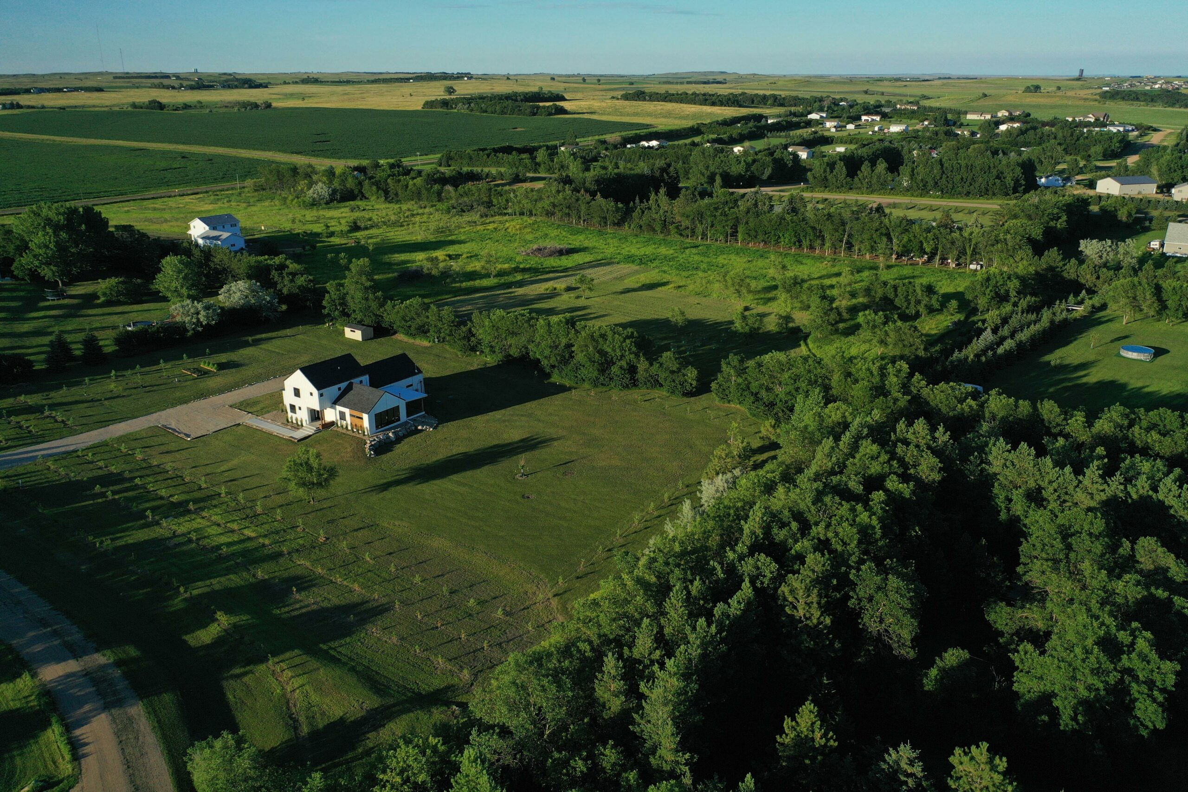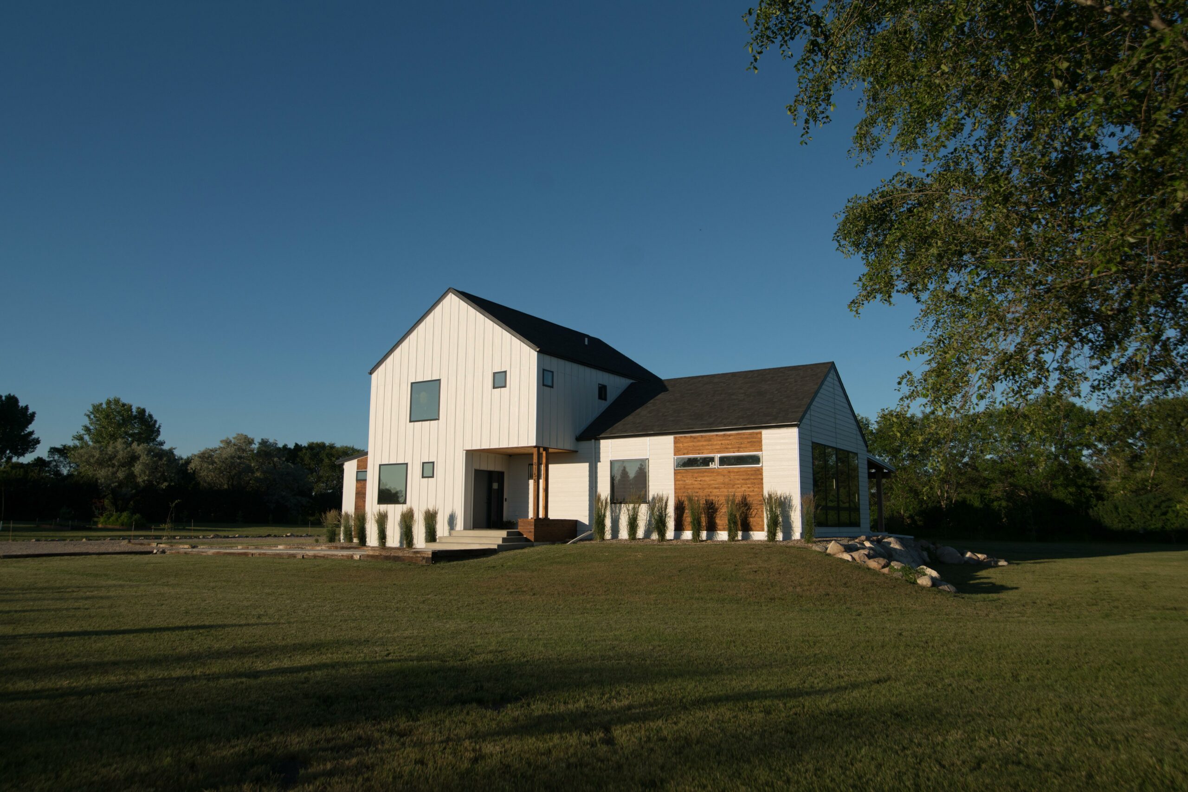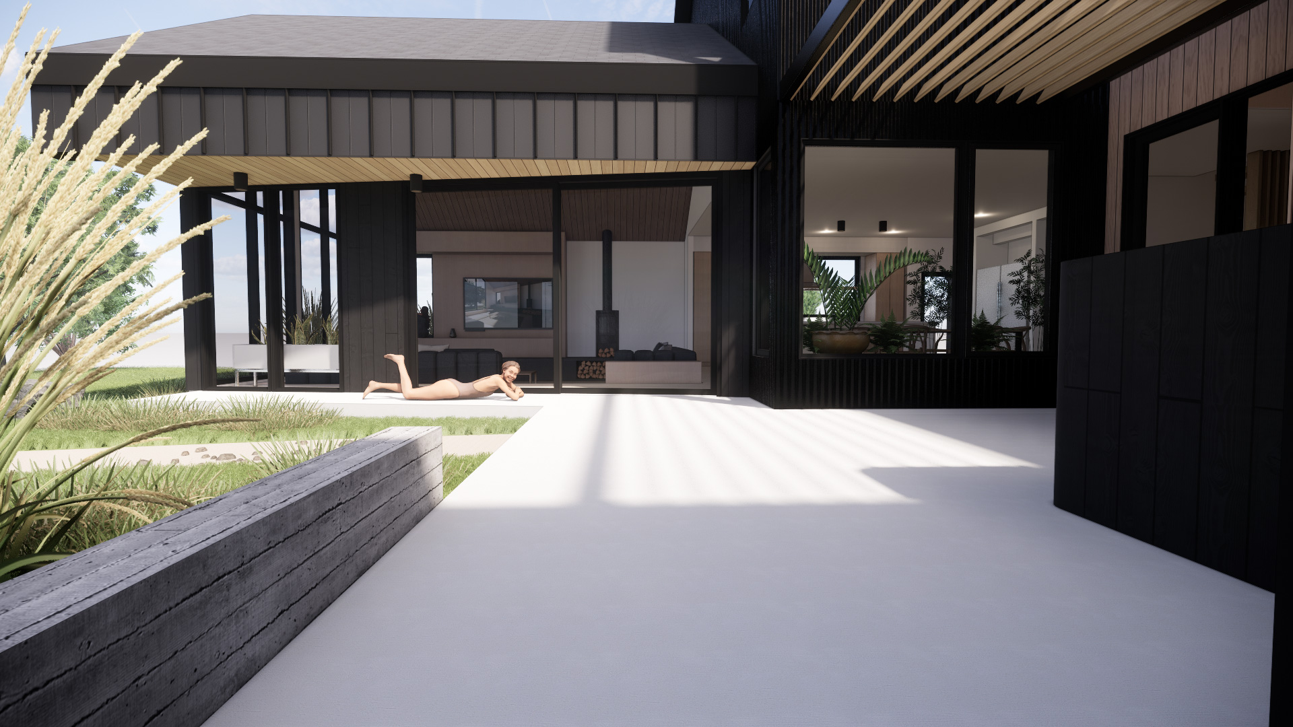Although it’s not a reference to a shotgun wedding, young love was center stage for the design and build of Single Barrel.
Designed to grow with a growing family, this home features elements that serve current needs and are able to transform to meet future demands. A nursery now will become an office later. Accommodations for active occupants include a quick access to the laundry, a communal kitchen, and attractive outdoor living space.
The property’s name was influenced by the home’s footprint. Single Barrel was built to take advantage of established tree rows that surround it. The sun’s impact on the home was thought through so that congregate spaces like the living room, dining room and back deck received optimal shade and sun.
One of the more unique features of The Single Barrel is the Juliet balcony built to help parents speak to the children. “Dinner’s ready!” can be shouted from the second story.
Scandinavian design is ambitiously applied throughout the space through the use of simple and organic materials like concrete and wood, and the incorporation of natural light.
Info
Location: Bismarck
Type: Custom Design + Build
Photographer: Threefold
Status: Completed



